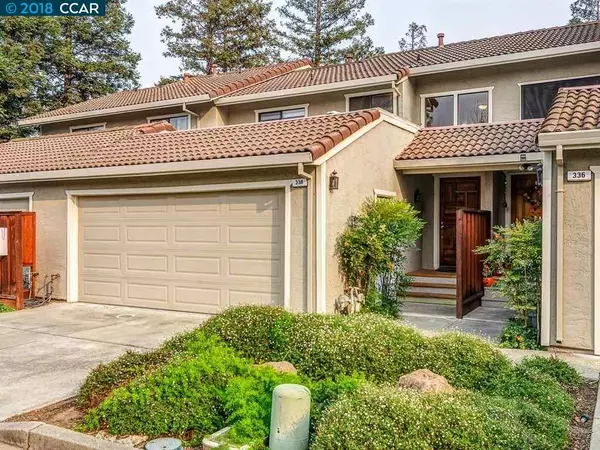For more information regarding the value of a property, please contact us for a free consultation.
Key Details
Sold Price $459,000
Property Type Townhouse
Sub Type Townhouse
Listing Status Sold
Purchase Type For Sale
Square Footage 1,301 sqft
Price per Sqft $352
Subdivision Mission Pines
MLS Listing ID 40846296
Sold Date 01/15/19
Bedrooms 2
Full Baths 2
Half Baths 1
HOA Fees $405/mo
HOA Y/N Yes
Year Built 1981
Lot Size 2,054 Sqft
Acres 0.05
Property Description
Sunday Open House 12/16, 2-4pm. Beautifully updated townhome with view in sought after Mission Pines! Newer paint, carpet and floors. Laminate floors in the kitchen and half bath, ceramic tile in full baths. Vaulted ceiling in stairwell. Living room accented with beautiful gas fireplace and wet bar. Kitchen and all bathrooms have quartz countertops. Kitchen has glass top stove, new refrigerator, new dishwasher, new microwave and new wine cooler. Formal dining area. Private balcony surrounded by a tranquil woodsy setting as well as deck off master suite. Master suite has a walk-in closet and updated bathroom. Laundry closet with new washer and dryer by bedrooms. New Central Heat and Air Conditioning units. New water heater. Finished two car garage. Pest control clearance done a year ago. Tranquil woodsy setting. All appliances included in sale. Quick access to HWY-4, shopping and restaurants! HOA amenities include pool, tennis courts, club house, and walking paths. Great schools!
Location
State CA
County Contra Costa
Area Martinez
Rooms
Basement Crawl Space
Interior
Interior Features Dining Ell, Breakfast Bar, Counter - Solid Surface, Stone Counters, Pantry, Updated Kitchen, Wet Bar
Heating Forced Air
Cooling Central Air
Flooring Carpet, Laminate
Fireplaces Number 1
Fireplaces Type Gas, Gas Starter, Living Room, Raised Hearth
Fireplace Yes
Window Features Window Coverings
Appliance Dishwasher, Disposal, Plumbed For Ice Maker, Microwave, Free-Standing Range, Refrigerator, Dryer, Washer, Gas Water Heater
Laundry Dryer, Laundry Closet, Washer
Exterior
Garage Spaces 2.0
Pool Community
View Y/N true
View Mt Diablo, Valley
Private Pool false
Building
Lot Description Cul-De-Sac
Story 2
Sewer Public Sewer
Water Public
Architectural Style Contemporary
Level or Stories Two Story, Two
New Construction Yes
Schools
School District Martinez (925) 335-5800
Others
Tax ID 3762510513
Read Less Info
Want to know what your home might be worth? Contact us for a FREE valuation!

Our team is ready to help you sell your home for the highest possible price ASAP

© 2024 BEAR, CCAR, bridgeMLS. This information is deemed reliable but not verified or guaranteed. This information is being provided by the Bay East MLS or Contra Costa MLS or bridgeMLS. The listings presented here may or may not be listed by the Broker/Agent operating this website.
Bought with DougRomano
GET MORE INFORMATION

Parisa Samimi
Founder & Real Estate Broker | License ID: 01858122
Founder & Real Estate Broker License ID: 01858122

