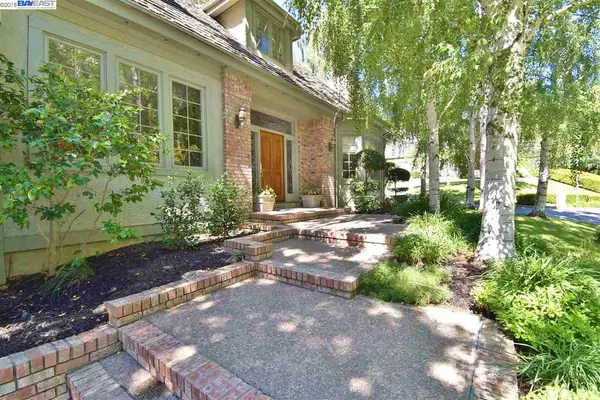For more information regarding the value of a property, please contact us for a free consultation.
Key Details
Sold Price $1,600,000
Property Type Single Family Home
Sub Type Single Family Residence
Listing Status Sold
Purchase Type For Sale
Square Footage 4,906 sqft
Price per Sqft $326
Subdivision Deer Oaks
MLS Listing ID 40827261
Sold Date 12/18/18
Bedrooms 5
Full Baths 3
Half Baths 1
HOA Fees $183/ann
HOA Y/N Yes
Year Built 1988
Lot Size 1.212 Acres
Acres 1.21
Property Description
$100,000 Price Reduction! Don't miss at this price!! Beautiful custom home in the exclusive gated community of Deer Oaks. Perfect location - close to freeway and town but quiet, private and serene. Large lot is beautifully landscaped with mature trees, tranquil patio for entertaining, water feature and gazebo. Custom touches abound inside, from the grand entryway to the crystal chandeliers, the gorgeous parquet floor, the beautiful built-ins, crown molding and other surprise touches. The gourmet kitchen has all the bells and whistles - marble counters, top of the line stainless steel appliances including a Viking stove, built-in refrigerator, generous island, and custom cabinetry. The main floor has a large master suite with beautiful marble bath and a private office. Upstairs you'll find the other amazing bedrooms and baths, as well as a bonus/game/media room with a built-in wet bar with full wall bottle display you have to see to believe. The special touches are too many to list.
Location
State CA
County Alameda
Area Pleasanton
Rooms
Basement Crawl Space
Interior
Interior Features Bonus/Plus Room, Office, Counter - Solid Surface, Eat-in Kitchen, Kitchen Island, Updated Kitchen, Central Vacuum
Heating Forced Air
Cooling Ceiling Fan(s), Zoned
Flooring Carpet, Hardwood, Parquet, Tile
Fireplaces Number 2
Fireplaces Type Family Room, Living Room
Fireplace Yes
Appliance Dishwasher, Disposal, Microwave, Free-Standing Range, Refrigerator, Gas Water Heater
Laundry 220 Volt Outlet, Hookups Only, Laundry Room
Exterior
Exterior Feature Back Yard, Front Yard, Side Yard, Sprinklers Automatic, Sprinklers Back, Sprinklers Front, Terraced Up
Garage Spaces 2.0
Pool None
Parking Type Attached, Garage Door Opener
Private Pool false
Building
Lot Description Corner Lot, Premium Lot, Sloped Up
Story 2
Sewer Public Sewer
Water Public
Architectural Style Contemporary, Custom
Level or Stories Two Story
New Construction Yes
Others
Tax ID 946393023
Read Less Info
Want to know what your home might be worth? Contact us for a FREE valuation!

Our team is ready to help you sell your home for the highest possible price ASAP

© 2024 BEAR, CCAR, bridgeMLS. This information is deemed reliable but not verified or guaranteed. This information is being provided by the Bay East MLS or Contra Costa MLS or bridgeMLS. The listings presented here may or may not be listed by the Broker/Agent operating this website.
Bought with EmonKomeily
GET MORE INFORMATION

Parisa Samimi
Founder & Real Estate Broker | License ID: 01858122
Founder & Real Estate Broker License ID: 01858122

