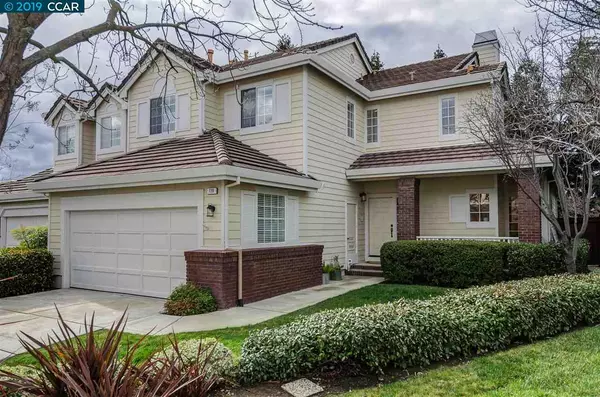For more information regarding the value of a property, please contact us for a free consultation.
Key Details
Sold Price $730,000
Property Type Commercial
Sub Type Duet
Listing Status Sold
Purchase Type For Sale
Square Footage 1,939 sqft
Price per Sqft $376
Subdivision Black Diamond
MLS Listing ID 40853785
Sold Date 04/16/19
Bedrooms 3
Full Baths 2
Half Baths 1
HOA Fees $292/mo
HOA Y/N Yes
Year Built 1994
Lot Size 5,000 Sqft
Acres 0.115
Property Description
Fantastic location within the Black Diamond community for this superbly cared for home. It resides at the end of a Cul De Sac in the middle of the complex so is central to everything yet get’s no road noise from busy streets. Although these are duet homes, this one is situated such as to be extremely private. Rear yard has large beautiful trees behind the fence totally screening the rear neighbors; side yard abuts neighbors side yard, so again, great privacy. The home is absolutely pristine, spacious, architecturally interesting w/ raised ceilings, clerestory windows, & an overlook from the upstairs hallway, all while maintaining a cozy feeling. Kitchen is U-shaped w/ center island, pantry, S/S appliances, 9’ ceiling, and adjoins the FR. Upstairs are 2 good sized bedrooms & a large MBR suite w/ cathedral ceiling, W-In, dbl vanity, & soaking tub w/ shower. Pay particular attention to the base, trim and crown molding which is incomparable with anything you’ll see in this price range.
Location
State CA
County Contra Costa
Area Clayton
Rooms
Basement Crawl Space
Interior
Interior Features Family Room, Formal Dining Room, Kitchen/Family Combo, Storage, Breakfast Nook, Tile Counters, Kitchen Island, Pantry
Heating Forced Air, Natural Gas
Cooling Ceiling Fan(s), Central Air
Flooring Tile, Vinyl, Carpet
Fireplaces Number 1
Fireplaces Type Family Room, Living Room, Two-Way, Wood Burning
Fireplace Yes
Window Features Double Pane Windows, Window Coverings
Appliance Dishwasher, Electric Range, Disposal, Plumbed For Ice Maker, Microwave, Free-Standing Range, Refrigerator, Gas Water Heater
Laundry 220 Volt Outlet, Hookups Only, Laundry Room
Exterior
Exterior Feature Unit Faces Street, Front Yard, Side Yard, Sprinklers Automatic, Sprinklers Front, Sprinklers Side
Garage Spaces 2.0
Handicap Access None
Private Pool false
Building
Lot Description Cul-De-Sac, Level, Premium Lot
Story 2
Foundation Raised
Sewer Public Sewer
Architectural Style Contemporary, Traditional
Level or Stories Two Story, Two
New Construction Yes
Schools
School District Mount Diablo (925) 682-8000
Others
Tax ID 118460074
Read Less Info
Want to know what your home might be worth? Contact us for a FREE valuation!

Our team is ready to help you sell your home for the highest possible price ASAP

© 2024 BEAR, CCAR, bridgeMLS. This information is deemed reliable but not verified or guaranteed. This information is being provided by the Bay East MLS or Contra Costa MLS or bridgeMLS. The listings presented here may or may not be listed by the Broker/Agent operating this website.
Bought with DanielTrujillo
GET MORE INFORMATION

Parisa Samimi
Founder & Real Estate Broker | License ID: 01858122
Founder & Real Estate Broker License ID: 01858122

