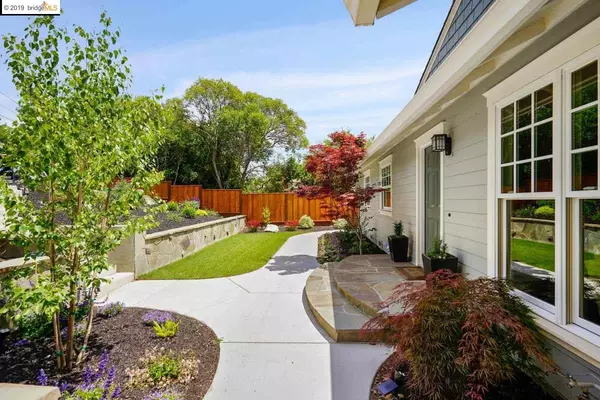For more information regarding the value of a property, please contact us for a free consultation.
Key Details
Sold Price $1,210,000
Property Type Single Family Home
Sub Type Single Family Residence
Listing Status Sold
Purchase Type For Sale
Square Footage 2,216 sqft
Price per Sqft $546
Subdivision Poets Corner
MLS Listing ID 40866099
Sold Date 06/24/19
Bedrooms 3
Full Baths 2
HOA Y/N No
Year Built 1948
Lot Size 0.430 Acres
Acres 0.43
Property Description
Set at the end of a quiet court in sought after Poets Corner sits this beautifully remodeled and tastefully updated home. Sited on .43 acres of park-like grounds, this property is an entertainers delight! Dramatic entry with stylish hardscape and landscaping. Great natural light, hardwood floors throughout, stunning updated kitchen with new Quartz counters and butcher block island. Huge 540 sq. ft. family room addition with newer windows and motorized shades. Updated private Master suite with 2 person walk-in shower. Additional bedrooms are graciously sized. Hall bath with shower/tub combo ,pedestal sink and tiled flooring. Outdoors, you'll find the private, landscaped park-like yard with grilling island, patio, trellis and large deck with Spa. There's plenty of flat lawn area for outdoor games and a stone walk to the gazebo and fire pit for relaxing. Mature trees provide a serene backdrop to the yard and the canal trail is just a few steps away for walks or biking.
Location
State CA
County Contra Costa
Area Pleasant Hill
Rooms
Basement Crawl Space
Interior
Interior Features Family Room, Formal Dining Room, Storage, Stone Counters, Updated Kitchen
Heating Forced Air
Cooling Central Air
Flooring Hardwood Flrs Throughout
Fireplaces Number 1
Fireplaces Type Living Room
Fireplace Yes
Window Features Window Coverings
Appliance Dishwasher, Disposal, Free-Standing Range, Refrigerator, Gas Water Heater
Laundry Gas Dryer Hookup, Laundry Room
Exterior
Exterior Feature Back Yard, Sprinklers Automatic
Pool Possible Pool Site, Spa
Private Pool false
Building
Lot Description Court
Story 1
Foundation Slab
Sewer Public Sewer
Architectural Style Ranch
Level or Stories One Story
New Construction Yes
Schools
School District Mount Diablo (925) 682-8000
Others
Tax ID 1491820013
Read Less Info
Want to know what your home might be worth? Contact us for a FREE valuation!

Our team is ready to help you sell your home for the highest possible price ASAP

© 2024 BEAR, CCAR, bridgeMLS. This information is deemed reliable but not verified or guaranteed. This information is being provided by the Bay East MLS or Contra Costa MLS or bridgeMLS. The listings presented here may or may not be listed by the Broker/Agent operating this website.
Bought with AnnWard
GET MORE INFORMATION

Parisa Samimi
Founder & Real Estate Broker | License ID: 01858122
Founder & Real Estate Broker License ID: 01858122

