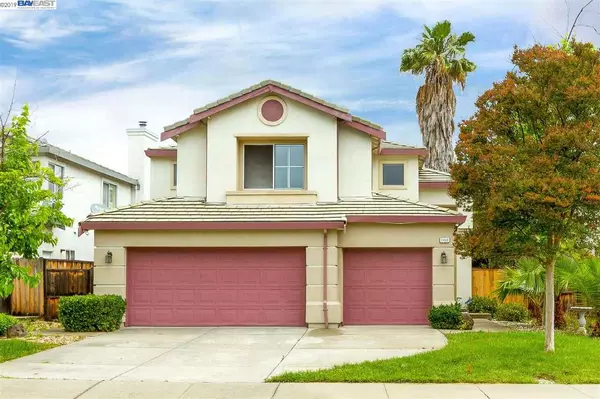For more information regarding the value of a property, please contact us for a free consultation.
Key Details
Sold Price $510,000
Property Type Single Family Home
Sub Type Single Family Residence
Listing Status Sold
Purchase Type For Sale
Square Footage 2,252 sqft
Price per Sqft $226
Subdivision Shelborne
MLS Listing ID 40867161
Sold Date 06/21/19
Bedrooms 3
Full Baths 3
HOA Y/N No
Year Built 1993
Lot Size 5,460 Sqft
Acres 0.13
Property Description
This exquisite Modern home, nestled in the desirable Shelbourne neighborhood of Antioch, is ready to be your sanctuary! It features 3 bedrooms, 3 baths, high ceilings, tall windows, 2 fireplaces, open concept, new stylish earthy-tone flooring and new pattern carpet. This home is illuminated with natural light in every room, harmonized with freshly painted designer color walls. The expansive bedroom en suite has a separate comfortable sitting area for reading and relaxing while the master bath provides a luxurious jetted bathtub for soothing massages. The large functional kitchen boasts an island, SS appliances and plenty of counter space, all in an open-concept design with the family room. Friends and family gatherings can easily extend to the serene backyard where the gazebo offers a peaceful retreat surrounded by nature. Close to parks and trails, restaurants, and various shops. Minutes to BART and easy access to freeways. Shows beautifully! Must See!
Location
State CA
County Contra Costa
Area Antioch
Interior
Interior Features Dining Area, Kitchen/Family Combo, Stone Counters, Eat-in Kitchen, Kitchen Island
Heating Forced Air
Cooling Ceiling Fan(s), Central Air
Flooring Carpet, Laminate, Linoleum, Tile
Fireplaces Number 2
Fireplaces Type Brick, Family Room, Living Room
Fireplace Yes
Appliance Dishwasher, Disposal, Microwave, Free-Standing Range, Refrigerator, Washer, Gas Water Heater
Laundry Dryer, Laundry Room, Washer
Exterior
Exterior Feature Back Yard, Front Yard, Garden/Play
Garage Spaces 3.0
Pool None
View Y/N true
View City Lights
Private Pool false
Building
Lot Description Level, Regular
Story 2
Sewer Public Sewer
Water Public
Architectural Style Contemporary
Level or Stories Two Story
New Construction Yes
Others
Tax ID 0523320125
Read Less Info
Want to know what your home might be worth? Contact us for a FREE valuation!

Our team is ready to help you sell your home for the highest possible price ASAP

© 2024 BEAR, CCAR, bridgeMLS. This information is deemed reliable but not verified or guaranteed. This information is being provided by the Bay East MLS or Contra Costa MLS or bridgeMLS. The listings presented here may or may not be listed by the Broker/Agent operating this website.
Bought with ShinaDada Daodu
GET MORE INFORMATION

Parisa Samimi
Founder & Real Estate Broker | License ID: 01858122
Founder & Real Estate Broker License ID: 01858122

