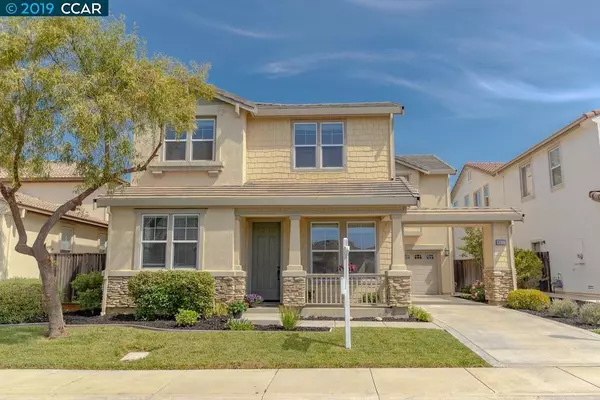For more information regarding the value of a property, please contact us for a free consultation.
Key Details
Sold Price $560,000
Property Type Single Family Home
Sub Type Single Family Residence
Listing Status Sold
Purchase Type For Sale
Square Footage 3,127 sqft
Price per Sqft $179
Subdivision The Lakes
MLS Listing ID 40865022
Sold Date 09/20/19
Bedrooms 4
Full Baths 3
HOA Fees $173/mo
HOA Y/N Yes
Year Built 2006
Lot Size 5,200 Sqft
Acres 0.119
Property Description
The residence at 8617 Livingston Way, Discovery Bay has stunning architectural curb appeal, is immaculate and turn-key ready for your move in. You will be living large at The Lakes, a gated community In Discovery Bay with beautiful lakeside views, walking trails, playgrounds, tennis courts, baseball diamond, bocce and pickleball court, open spaces -views of Mt. Diablo. The special appointments in this generous 3127 sq. ft. home feature open kitchen and family room concept perfect for entertaining, great light and bright feel, spacious rooms, separate dining room, bonus room upstairs and an ENORMOUS Master Bedroom-bath. This 4 bedroom, 3 bath home also has a convenient bedroom downstairs adjacent to full bath (no closet in this 4th bedroom). Garage is extra deep and wide for the storage of your boat accompanied with a long driveway as well. Fully landscaped with ease of maintenance, giving you extra time for boating in the nearby waterways. Some photos are virtually staged.
Location
State CA
County Contra Costa
Area Discovery Bay
Interior
Interior Features Bonus/Plus Room, Office, Breakfast Bar, Breakfast Nook, Counter - Solid Surface, Kitchen Island, Updated Kitchen
Heating Zoned
Cooling Ceiling Fan(s), Zoned
Flooring Tile, Carpet
Fireplaces Number 1
Fireplaces Type Gas
Fireplace Yes
Window Features Double Pane Windows
Appliance Dishwasher, Disposal, Gas Range, Plumbed For Ice Maker, Microwave, Oven, Self Cleaning Oven, Gas Water Heater
Laundry Gas Dryer Hookup, Hookups Only, Laundry Room
Exterior
Exterior Feature Back Yard, Front Yard, Sprinklers Automatic
Garage Spaces 3.0
Pool None
Private Pool false
Building
Lot Description Level
Story 2
Foundation Slab
Sewer Public Sewer
Water Public
Architectural Style Craftsman
Level or Stories Two Story
New Construction Yes
Others
Tax ID 0115600694
Read Less Info
Want to know what your home might be worth? Contact us for a FREE valuation!

Our team is ready to help you sell your home for the highest possible price ASAP

© 2024 BEAR, CCAR, bridgeMLS. This information is deemed reliable but not verified or guaranteed. This information is being provided by the Bay East MLS or Contra Costa MLS or bridgeMLS. The listings presented here may or may not be listed by the Broker/Agent operating this website.
Bought with MichaelShinn
GET MORE INFORMATION

Parisa Samimi
Founder & Real Estate Broker | License ID: 01858122
Founder & Real Estate Broker License ID: 01858122

