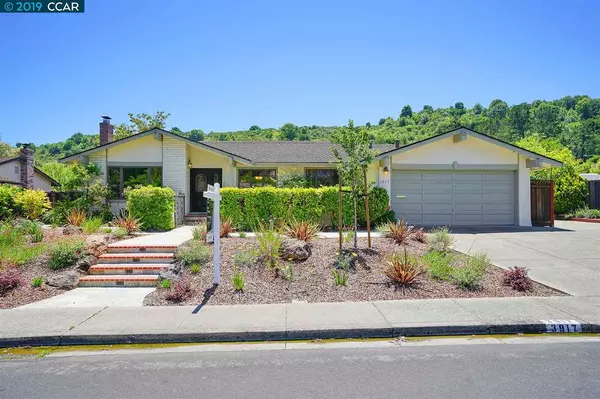For more information regarding the value of a property, please contact us for a free consultation.
Key Details
Sold Price $1,535,000
Property Type Single Family Home
Sub Type Single Family Residence
Listing Status Sold
Purchase Type For Sale
Square Footage 2,128 sqft
Price per Sqft $721
Subdivision Campolindo
MLS Listing ID 40868494
Sold Date 07/02/19
Bedrooms 4
Full Baths 2
HOA Fees $38/ann
HOA Y/N Yes
Year Built 1971
Lot Size 9,900 Sqft
Acres 0.23
Property Description
Stunning single-level situated in sought-after Campolindo community w/ views! Recently improved w/ meticulous consideration... Both bathrooms given modern makeovers! Gleaming & recently refinished hardwood flooring. Open floor plan flows seamlessly from the kitchen, through the dining nook & into the family room, which boasts a cathedral ceiling & recently updated floor-to-ceiling stone surround fireplace. Previously expanded, you will find tons of space & storage galore in the expansive and turn-key kitchen, feat. a coffered ceiling w/ accent lighting, recessed lighting & skylight; a large eat-in center island; built-in cabinet pull-out drawers & lazy susans; & gorgeous views. Perfect for peaceful enjoyment of the surrounding hills the exterior yards are hardscaped and landscaped to perfection with drought resistant plants & artificial lawn. New carpet & baseboards, fresh paint, Anderson windows. Only blocks to the Campolindo Cabana Club and trail access to the Lafayette Reservoir.
Location
State CA
County Contra Costa
Area Moraga/Canyon
Rooms
Other Rooms Shed(s)
Interior
Interior Features Family Room, Formal Dining Room, Storage, Breakfast Nook, Tile Counters, Eat-in Kitchen
Heating Forced Air
Cooling Ceiling Fan(s)
Flooring Hardwood, Tile, Carpet
Fireplaces Number 2
Fireplaces Type Brick, Family Room, Gas Starter, Living Room, Stone, Wood Burning
Fireplace Yes
Window Features Skylight(s)
Appliance Dishwasher, Double Oven, Disposal, Gas Range, Oven, Refrigerator
Laundry Hookups Only, Laundry Room
Exterior
Exterior Feature Back Yard, Front Yard, Garden/Play, Side Yard, Sprinklers Automatic, Sprinklers Back, Sprinklers Front, Storage
Garage Spaces 2.0
View Y/N true
View Hills
Private Pool false
Building
Lot Description Regular
Story 1
Sewer Public Sewer
Water Public
Architectural Style Ranch
Level or Stories One Story
New Construction Yes
Schools
School District Acalanes (925) 280-3900
Others
Tax ID 2555820139
Read Less Info
Want to know what your home might be worth? Contact us for a FREE valuation!

Our team is ready to help you sell your home for the highest possible price ASAP

© 2024 BEAR, CCAR, bridgeMLS. This information is deemed reliable but not verified or guaranteed. This information is being provided by the Bay East MLS or Contra Costa MLS or bridgeMLS. The listings presented here may or may not be listed by the Broker/Agent operating this website.
Bought with ErinMccoin
GET MORE INFORMATION

Parisa Samimi
Founder & Real Estate Broker | License ID: 01858122
Founder & Real Estate Broker License ID: 01858122

