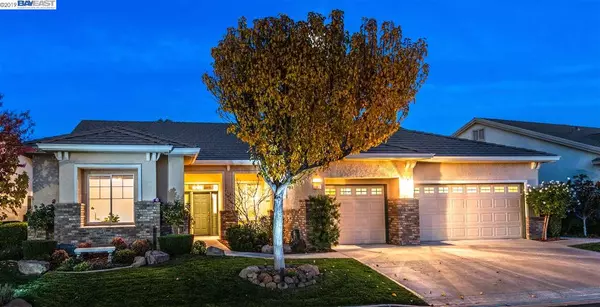For more information regarding the value of a property, please contact us for a free consultation.
Key Details
Sold Price $688,000
Property Type Single Family Home
Sub Type Single Family Residence
Listing Status Sold
Purchase Type For Sale
Square Footage 2,455 sqft
Price per Sqft $280
Subdivision Summerset 3
MLS Listing ID 40890608
Sold Date 02/03/20
Bedrooms 2
Full Baths 2
Half Baths 1
HOA Fees $130/mo
HOA Y/N Yes
Year Built 2000
Lot Size 7,410 Sqft
Acres 0.17
Property Description
731 Richardson is a turnkey home situated on a premium lot with golf course views in Summerset 3, a gated 55+ community. The open floor plan hosts a large living space, formal dining area, two master suites, and a large private Den. The eastward facing patio is a lovely extension to the living space to enjoy in any weather, even the sunniest of days. Nicely updated in 2016 with a remodeled kitchen, new appliances, granite counters, and rich hardwood floors. Additional features include pullout shelves, tech center, and custom bookcase in the kitchen, built in cabinet and entertainment center in the family room, a window bench with additional storage in the main master suite, water softener, and central vac system. Visit our website for an interactive virtual tour, detailed list of additional features, and printable floor plan including room dimensions. Summerset 3 is more than a community, it’s the lifestyle you deserve. Welcome home!
Location
State CA
County Contra Costa
Area Brentwood
Interior
Interior Features Den, Stone Counters, Eat-in Kitchen, Kitchen Island, Updated Kitchen, Central Vacuum, Sound System
Heating Forced Air
Cooling Ceiling Fan(s), Central Air
Flooring Linoleum, Tile, Carpet, Wood
Fireplaces Number 1
Fireplaces Type Gas, Gas Starter
Fireplace Yes
Appliance Dishwasher, Disposal, Gas Range, Plumbed For Ice Maker, Microwave, Oven, Refrigerator, Dryer, Washer, Gas Water Heater, Water Softener
Laundry Dryer, Laundry Room, Washer
Exterior
Exterior Feature Back Yard, Front Yard
Garage Spaces 3.0
Pool Community
View Y/N true
View Golf Course
Handicap Access Disabled Bath Feat, Halls/Doors - 3 Ft Wide
Private Pool false
Building
Lot Description Adj To/On Golf Course, Premium Lot
Story 1
Foundation Slab
Sewer Public Sewer
Water Public
Architectural Style Traditional
Level or Stories One Story
New Construction Yes
Others
Tax ID 0105300099
Read Less Info
Want to know what your home might be worth? Contact us for a FREE valuation!

Our team is ready to help you sell your home for the highest possible price ASAP

© 2024 BEAR, CCAR, bridgeMLS. This information is deemed reliable but not verified or guaranteed. This information is being provided by the Bay East MLS or Contra Costa MLS or bridgeMLS. The listings presented here may or may not be listed by the Broker/Agent operating this website.
Bought with JasonWheeler
GET MORE INFORMATION

Parisa Samimi
Founder & Real Estate Broker | License ID: 01858122
Founder & Real Estate Broker License ID: 01858122

