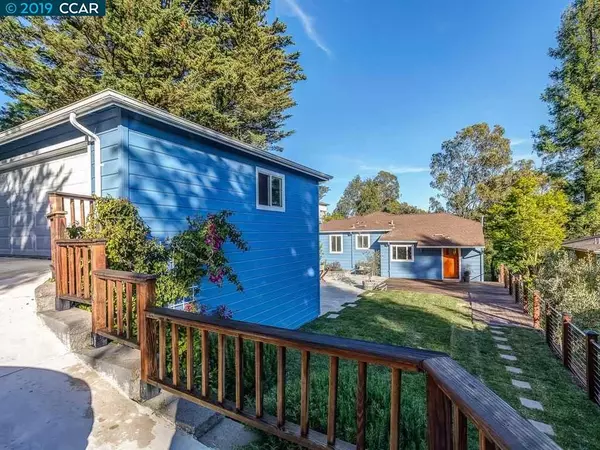For more information regarding the value of a property, please contact us for a free consultation.
Key Details
Sold Price $1,600,000
Property Type Single Family Home
Sub Type Single Family Residence
Listing Status Sold
Purchase Type For Sale
Square Footage 2,502 sqft
Price per Sqft $639
Subdivision Montclair Hills
MLS Listing ID 40869268
Sold Date 07/25/19
Bedrooms 6
Full Baths 3
HOA Y/N No
Year Built 1941
Lot Size 8,162 Sqft
Acres 0.19
Property Description
Open Sunday, June 16, 2:00-4:30. This is not your typical Montclair house! This charming home boasts a large level grassy area and patios for incredible outdoor entertaining. 5 bedrooms, 2 baths and an open concept kitchen/family room with vaulted ceilings are all awaiting you as you enter the cheery orange front door. All of your living can be done on this level, but as you meander down the spiral staircase you'll find a large and private in-law unit with 1 bedroom, a kitchen and a large living room. The in-law unit has it's own private entrance which can be accessed from Chambers Drive. This would be a perfect au pair suite or you can use it yourself as a rumpus room and additional bedroom. The lower yard has beautiful gardens with winding pathways giving it a storybook feel. This home also offers a large 2 car garage with a storage area underneath. Don't miss the opportunity to own this home with a flexible floor plan and magnificent outdoor spaces! Open Sat & Sun 2-4:30
Location
State CA
County Alameda
Area Oakland Zip Code 94611
Rooms
Basement Crawl Space, Partial
Interior
Interior Features In-Law Floorplan, Storage, Utility Room, Breakfast Bar, Counter - Solid Surface, Kitchen Island, Pantry, Updated Kitchen
Heating Forced Air, Natural Gas
Cooling None
Flooring Hardwood, Tile, Carpet, Other
Fireplaces Type None
Fireplace No
Appliance Dishwasher, Disposal, Gas Range, Plumbed For Ice Maker, Refrigerator, Self Cleaning Oven, Dryer, Washer, Gas Water Heater
Laundry 220 Volt Outlet, Laundry Closet, Washer
Exterior
Exterior Feature Back Yard, Front Yard, Garden/Play, Side Yard, Sprinklers Automatic, Terraced Back
Garage Spaces 2.0
Pool None
Handicap Access None
Private Pool false
Building
Lot Description Sloped Down, Other
Story 2
Sewer Public Sewer
Water Public
Architectural Style Contemporary, Traditional
Level or Stories Two Story
New Construction Yes
Others
Tax ID 48E7332009
Read Less Info
Want to know what your home might be worth? Contact us for a FREE valuation!

Our team is ready to help you sell your home for the highest possible price ASAP

© 2024 BEAR, CCAR, bridgeMLS. This information is deemed reliable but not verified or guaranteed. This information is being provided by the Bay East MLS or Contra Costa MLS or bridgeMLS. The listings presented here may or may not be listed by the Broker/Agent operating this website.
Bought with AndreaGordon
GET MORE INFORMATION

Parisa Samimi
Founder & Real Estate Broker | License ID: 01858122
Founder & Real Estate Broker License ID: 01858122

