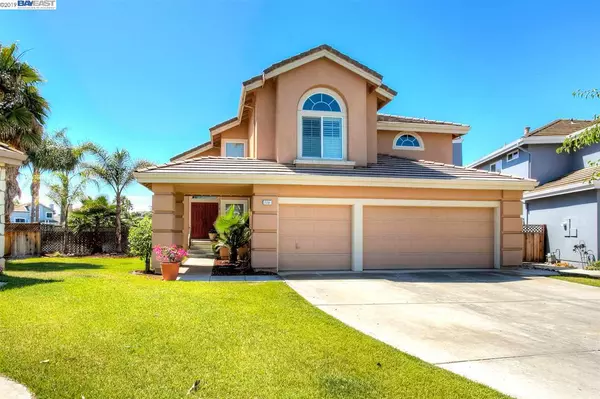For more information regarding the value of a property, please contact us for a free consultation.
Key Details
Sold Price $635,000
Property Type Single Family Home
Sub Type Single Family Residence
Listing Status Sold
Purchase Type For Sale
Square Footage 2,762 sqft
Price per Sqft $229
Subdivision Discovery Bay Country Club
MLS Listing ID 40870479
Sold Date 09/19/19
Bedrooms 4
Full Baths 3
HOA Fees $135/mo
HOA Y/N Yes
Year Built 1991
Lot Size 8,804 Sqft
Acres 0.2
Property Description
Let your dreams blossom in this unusually spacious Country Club estate with countless new updates and peerless privacy on an amazing 8,804 square-foot lot with sparkling pool, spacious trex deck, great for entertaining, and a large expansive lawn well suited for outdoor activities and picnic baskets. This beautiful backyard is amazing, one of the nicest in the entire Country Club. Four large bedrooms, one downstairs, and three full baths. This amazing home is chocked full of updates. New plush carpeting, designer chefs kitchen with adjoining kitchen nook. Jenn Air and Sansung appliances with large picture windows overlooking the beautiful backyard lagoon. Formal dining room, elegant french doors, 20 foot vaulted entryway ceilings, brick wood-burning fireplace with custom mantle, beautiful and spacious master suite. This home is a masterpiece. Hurry will not last!!!
Location
State CA
County Contra Costa
Area Discovery Bay
Zoning SRR
Rooms
Basement Crawl Space
Interior
Interior Features Formal Dining Room, Kitchen/Family Combo, Office, Tile Counters
Heating Forced Air
Cooling Ceiling Fan(s), Central Air
Flooring Carpet, Hardwood, Linoleum, Tile
Fireplaces Number 1
Fireplaces Type Brick, Family Room, Wood Burning
Fireplace Yes
Window Features Double Pane Windows, Window Coverings
Appliance Gas Range, Plumbed For Ice Maker, Microwave, Oven, Range, Refrigerator, Self Cleaning Oven, Gas Water Heater
Laundry 220 Volt Outlet, Laundry Room
Exterior
Exterior Feature Back Yard, Front Yard, Garden/Play, Side Yard, Sprinklers Automatic, Sprinklers Back, Sprinklers Front, Sprinklers Side, Storage
Garage Spaces 3.0
Pool Gunite, In Ground, No Heat, Pool Sweep
View Y/N true
View Greenbelt, Hills, Panoramic, Water
Private Pool false
Building
Lot Description Court, Cul-De-Sac, Level, Premium Lot, Regular, Secluded
Story 2
Sewer Public Sewer
Water Public
Architectural Style Traditional
Level or Stories Two Story
New Construction Yes
Others
Tax ID 0083220087
Read Less Info
Want to know what your home might be worth? Contact us for a FREE valuation!

Our team is ready to help you sell your home for the highest possible price ASAP

© 2024 BEAR, CCAR, bridgeMLS. This information is deemed reliable but not verified or guaranteed. This information is being provided by the Bay East MLS or Contra Costa MLS or bridgeMLS. The listings presented here may or may not be listed by the Broker/Agent operating this website.
Bought with NoelleCharles-merrill
GET MORE INFORMATION

Parisa Samimi
Founder & Real Estate Broker | License ID: 01858122
Founder & Real Estate Broker License ID: 01858122

