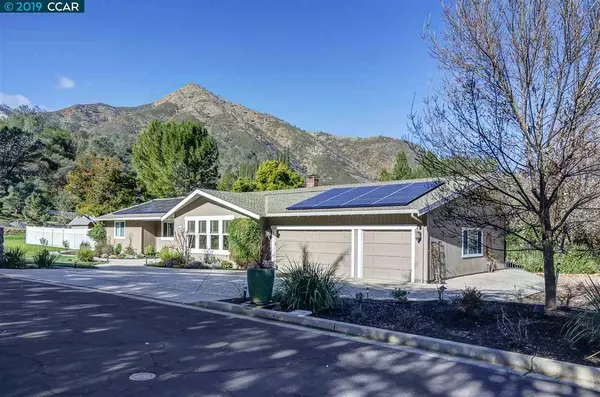For more information regarding the value of a property, please contact us for a free consultation.
Key Details
Sold Price $1,160,000
Property Type Single Family Home
Sub Type Single Family Residence
Listing Status Sold
Purchase Type For Sale
Square Footage 2,436 sqft
Price per Sqft $476
Subdivision Clayton Country
MLS Listing ID 40852734
Sold Date 03/27/19
Bedrooms 4
Full Baths 2
HOA Y/N No
Year Built 1975
Lot Size 1.000 Acres
Acres 1.0
Property Description
Beautiful ranch style single story home sitting on one acre with fantastic views. This lovely home features 4 spacious bedrooms, updated baths, large gourmet kitchen with 6-burner & grill and island, stainless appliances, garden window, granite counters, custom backsplash & travertine floors. Enter through the amazing wrought iron double doors, custom tile floors, wood floors, large dining area, inviting living room with high ceiling, exposed beams & fireplace. Master has sitting area and fireplace, walk-in closet and barn door leading to tastefully updated master bath. Incredible grounds complete with pool & spa, patios, decks, garden and grass area and has Mt Diablo views. The garage has room for 4-5 vehicles plus an electric car charger & workbench. A true country living yet easy access to trails and downtown Clayton. Open Sun 1:00 - 4:00 PM
Location
State CA
County Contra Costa
Area Clayton
Rooms
Other Rooms Shed(s)
Basement Crawl Space
Interior
Interior Features Dining Area, Storage, Breakfast Bar, Breakfast Nook, Stone Counters, Eat-in Kitchen, Kitchen Island, Updated Kitchen
Heating Forced Air
Cooling Ceiling Fan(s), Central Air
Flooring Carpet, Tile, Wood
Fireplaces Number 2
Fireplaces Type Living Room
Fireplace Yes
Window Features Double Pane Windows, Window Coverings
Appliance Dishwasher, Disposal, Gas Range, Microwave, Free-Standing Range, Refrigerator, Self Cleaning Oven, Trash Compactor, Dryer, Washer, Gas Water Heater
Laundry 220 Volt Outlet, Dryer, Washer
Exterior
Exterior Feature Back Yard, Front Yard, Side Yard, Sprinklers Automatic, Storage
Garage Spaces 3.0
Pool In Ground, Pool Sweep, Spa
View Y/N true
View Mt Diablo
Private Pool false
Building
Lot Description Regular
Story 1
Sewer Septic Tank
Water Public
Architectural Style Traditional
Level or Stories One Story
New Construction Yes
Others
Tax ID 0782410047
Read Less Info
Want to know what your home might be worth? Contact us for a FREE valuation!

Our team is ready to help you sell your home for the highest possible price ASAP

© 2024 BEAR, CCAR, bridgeMLS. This information is deemed reliable but not verified or guaranteed. This information is being provided by the Bay East MLS or Contra Costa MLS or bridgeMLS. The listings presented here may or may not be listed by the Broker/Agent operating this website.
Bought with JenniferStojanovich
GET MORE INFORMATION

Parisa Samimi
Founder & Real Estate Broker | License ID: 01858122
Founder & Real Estate Broker License ID: 01858122

