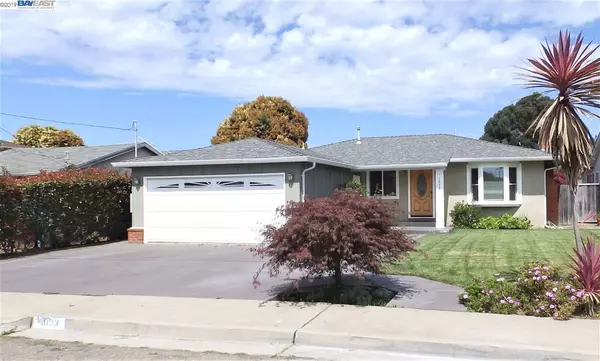For more information regarding the value of a property, please contact us for a free consultation.
Key Details
Sold Price $780,000
Property Type Single Family Home
Sub Type Single Family Residence
Listing Status Sold
Purchase Type For Sale
Square Footage 1,540 sqft
Price per Sqft $506
Subdivision Washington Manor
MLS Listing ID 40877877
Sold Date 09/30/19
Bedrooms 3
Full Baths 2
HOA Y/N No
Year Built 1956
Lot Size 5,035 Sqft
Acres 0.12
Property Description
Gorgeous 3 Bedroom 2 Bath Washington Manor Home...Excellent Location...Rem Kit Includes: Custom Cabinets w/Pull-outs, Granite Counters w/Under Counter Lighting, Tile Backsplashes, Island w/3 Garbage Bin Pull-out, Gas Stove, Refer, DW, Microwave, Pantry, Broom Closet, Sun Tube Skylight, Recessed Lighting & Under Sink Alkaline Water Filter...Din Area w/Wainscoting & Recessed Lighting...Liv Rm w/Custom WB Frplc w/Mantle & Window Seat...MB w/Rem Bath + Walk-in Closet...MB Bath w/Glass Shower Stall w/Travertine Tile, Custom Vanity w/Limestone Countertop, Built-in Hampers & Toe-Kick Drawers + Enclosed Toilet...Front Bedroom w/2 Computer Stations...Step-Down Fam Rm w/Cherrywood Entertainment Center & Beams, Vaulted Ceiling + BI Speakers for Surround Sound...Crown Molding & Baseboards...Hardwood & Tile Floors...Dual Pane Windows...FA Heat & Air...Copper Pipes...Wood Blinds...Covered Patio w/Outdoor Kitchen w/BI BBQ w/Sink & Granite Counter...Landscaping...Oversized Driveway Fits 3 Cars.
Location
State CA
County Alameda
Area San Leandro
Interior
Interior Features Dining Area, Family Room, Stone Counters, Kitchen Island, Pantry, Updated Kitchen
Heating Forced Air
Cooling Central Air
Flooring Carpet, Hardwood, Tile
Fireplaces Number 1
Fireplaces Type Living Room, Wood Burning
Fireplace Yes
Window Features Double Pane Windows, Skylight(s)
Appliance Dishwasher, Gas Range, Microwave, Free-Standing Range, Refrigerator, Dryer, Washer, Gas Water Heater
Laundry Dryer, In Garage, Washer
Exterior
Exterior Feature Back Yard, Front Yard, Sprinklers Automatic
Garage Spaces 2.0
Pool None
Private Pool false
Building
Lot Description Regular
Story 1
Sewer Public Sewer
Water Public
Architectural Style Ranch
Level or Stories One Story
New Construction Yes
Schools
School District Not Listed
Others
Tax ID 80H154725
Read Less Info
Want to know what your home might be worth? Contact us for a FREE valuation!

Our team is ready to help you sell your home for the highest possible price ASAP

© 2024 BEAR, CCAR, bridgeMLS. This information is deemed reliable but not verified or guaranteed. This information is being provided by the Bay East MLS or Contra Costa MLS or bridgeMLS. The listings presented here may or may not be listed by the Broker/Agent operating this website.
Bought with PaulLitvinchuk
GET MORE INFORMATION

Parisa Samimi
Founder & Real Estate Broker | License ID: 01858122
Founder & Real Estate Broker License ID: 01858122

