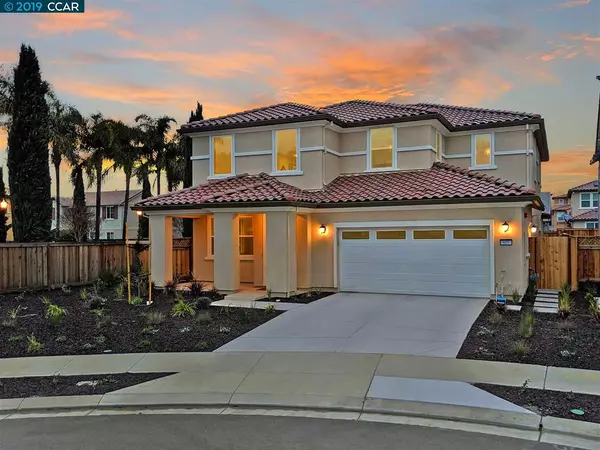For more information regarding the value of a property, please contact us for a free consultation.
Key Details
Sold Price $720,000
Property Type Single Family Home
Sub Type Single Family Residence
Listing Status Sold
Purchase Type For Sale
Square Footage 3,196 sqft
Price per Sqft $225
Subdivision Not Listed
MLS Listing ID 40855408
Sold Date 05/09/19
Bedrooms 4
Full Baths 3
HOA Y/N No
Year Built 2018
Lot Size 6,526 Sqft
Acres 0.15
Property Description
Only 6 months old & still under Builder’s Warranty! Built in Oct 2018, with over $100,000 of designer upgrades, this luxurious home features an open floor plan, grand entry with 19’ tall ceilings, formal living room, ground floor bedroom, and 3 car garage. The chef's kitchen features white marble-like quartz countertops, stainless steel Whirpool appliances, and walk-in pantry. The kitchen/family/dining room open concept perfect for today’s modern lifestyle opens via multiple glass sliding doors to the lush green backyard and custom-built deck with recessed LED lighting. Upstairs features a generous loft, 2 spacious bedrooms, laundry room, and an exclusive master retreat with soaking tub, separate glass enclosed shower, and walk-in closet. High-efficiency energy features include Tesla solar panel system, dual zone A/C & heating, dual-pane windows, and tankless water heater. Enjoy everything Brentwood has to offer including 3 parks & playgrounds within the Palmilla neighborhood!
Location
State CA
County Contra Costa
Area Brentwood
Interior
Interior Features Bonus/Plus Room, Den, Dining Area, Kitchen/Family Combo, Media, Storage, Study, Workshop, Breakfast Bar, Stone Counters, Kitchen Island, Pantry
Heating Zoned, Natural Gas
Cooling Zoned, Other, Whole House Fan
Flooring Tile, Vinyl, Carpet
Fireplaces Type None
Fireplace No
Window Features Window Coverings
Appliance Dishwasher, Disposal, Gas Range, Microwave, Oven, Refrigerator, Dryer, Washer, Gas Water Heater, Tankless Water Heater
Laundry 220 Volt Outlet, Dryer, Gas Dryer Hookup, Laundry Room, Washer, Other
Exterior
Exterior Feature Back Yard, Front Yard, Side Yard, Sprinklers Automatic, Sprinklers Back, Sprinklers Front, Sprinklers Side
Garage Spaces 3.0
Pool None
View Y/N true
View Hills, Mountain(s), Park
Private Pool false
Building
Lot Description Cul-De-Sac, Level
Story 2
Foundation Slab
Sewer Public Sewer
Water Public
Architectural Style Mediterranean
Level or Stories Two Story
New Construction Yes
Others
Tax ID 0177000247
Read Less Info
Want to know what your home might be worth? Contact us for a FREE valuation!

Our team is ready to help you sell your home for the highest possible price ASAP

© 2024 BEAR, CCAR, bridgeMLS. This information is deemed reliable but not verified or guaranteed. This information is being provided by the Bay East MLS or Contra Costa MLS or bridgeMLS. The listings presented here may or may not be listed by the Broker/Agent operating this website.
Bought with LauraAgdanowski
GET MORE INFORMATION

Parisa Samimi
Founder & Real Estate Broker | License ID: 01858122
Founder & Real Estate Broker License ID: 01858122

