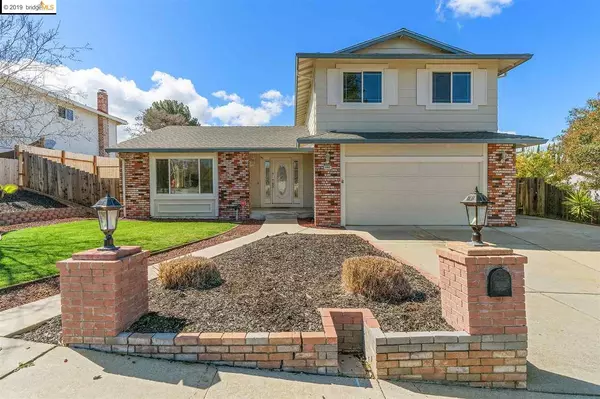For more information regarding the value of a property, please contact us for a free consultation.
Key Details
Sold Price $489,000
Property Type Single Family Home
Sub Type Single Family Residence
Listing Status Sold
Purchase Type For Sale
Square Footage 2,044 sqft
Price per Sqft $239
Subdivision Mira Vista Hills
MLS Listing ID 40857925
Sold Date 06/13/19
Bedrooms 4
Full Baths 2
Half Baths 1
HOA Y/N No
Year Built 1979
Lot Size 7,200 Sqft
Acres 0.17
Property Description
Come home to stunning views at this beautiful home in Antioch’s desirable Mira Vista Hills neighborhood. The formal living and dining rooms are connected to the kitchen and family room in a light-filled open floor plan that lends this home an airy and spacious feel. Gleaming wood floors span the entire lower floor, and dual-pane windows and central heat and A/C keep the whole home comfortable year around. The kitchen features granite countertops and stainless steel appliances, while the family room is highlighted by a stone-faced wood-burning fireplace. In the backyard there’s plenty of room to garden or entertain, along with a shed and a fenced dog run. Upstairs you’ll find a luxurious master suite with gorgeous views of the rolling hills above Contra Loma Reservoir, and at the other end of the hall, three generous bedrooms and another bathroom. A half bath, bonus room, and attached two-car garage complete this wonderful home. Located near shopping, transportation, and restaurants.
Location
State CA
County Contra Costa
Area Antioch
Rooms
Other Rooms Shed(s)
Interior
Interior Features Bonus/Plus Room, Dining Area, Family Room, Formal Dining Room, Kitchen/Family Combo, Stone Counters, Updated Kitchen
Heating Forced Air, Natural Gas
Cooling Ceiling Fan(s), Central Air
Flooring Carpet, Laminate
Fireplaces Number 1
Fireplaces Type Family Room, Wood Burning
Fireplace Yes
Window Features Double Pane Windows
Appliance Dishwasher, Electric Range, Disposal, Gas Water Heater
Laundry Hookups Only, Laundry Closet, In Garage
Exterior
Exterior Feature Back Yard, Dog Run, Front Yard, Side Yard
Garage Spaces 2.0
Pool None
View Y/N true
View Hills, Valley
Private Pool false
Building
Lot Description Level
Story 2
Foundation Slab
Sewer Public Sewer
Water Public
Architectural Style Traditional
Level or Stories Two Story
New Construction Yes
Read Less Info
Want to know what your home might be worth? Contact us for a FREE valuation!

Our team is ready to help you sell your home for the highest possible price ASAP

© 2024 BEAR, CCAR, bridgeMLS. This information is deemed reliable but not verified or guaranteed. This information is being provided by the Bay East MLS or Contra Costa MLS or bridgeMLS. The listings presented here may or may not be listed by the Broker/Agent operating this website.
Bought with FrancoisAssemian
GET MORE INFORMATION

Parisa Samimi
Founder & Real Estate Broker | License ID: 01858122
Founder & Real Estate Broker License ID: 01858122

