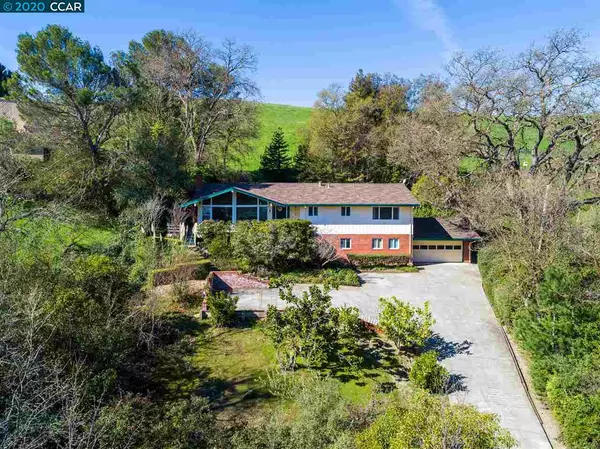For more information regarding the value of a property, please contact us for a free consultation.
Key Details
Sold Price $1,210,000
Property Type Single Family Home
Sub Type Single Family Residence
Listing Status Sold
Purchase Type For Sale
Square Footage 2,520 sqft
Price per Sqft $480
Subdivision Not Listed
MLS Listing ID 40897509
Sold Date 04/23/20
Bedrooms 4
Full Baths 3
HOA Y/N No
Year Built 1966
Lot Size 0.780 Acres
Acres 0.78
Property Description
Breathtaking Mt Diablo views from custom home on .75 acre lot secluded at the end of a cul-de-sac backing to rolling hills with no rear neighbors, private pool & expansive decks. Entryway connects to vaulted beam ceiling living room with fireplace & grand views of Mt. Diablo. Adjacent formal dining room leads to updated kitchen with skylight, granite counters, & cherry-wood cabinets. Beyond find three bedrooms and full bath. Master bedroom suite is eastern facing with filtered Mt Diablo views. Ensuite master bathroom has separate vanity seating and tile shower. Downstairs offers bonus room, bedroom and full bathroom that can be used as au-pair. Also find laundry room, abundant storage & direct garage access. Backyard has gated pool, covered pergola deck, patio and raised planter beds. Hiking trails into Sugarloaf Open space from street. Under 1 mile to freeway access, Whole Foods. Downtown Walnut Creek and BART nearby.
Location
State CA
County Contra Costa
Area Walnut Creek
Rooms
Other Rooms Shed(s)
Interior
Interior Features Au Pair, Bonus/Plus Room, Family Room, Formal Dining Room, In-Law Floorplan, Rec/Rumpus Room, Unfinished Room, Stone Counters, Eat-in Kitchen, Pantry, Updated Kitchen
Heating Forced Air
Cooling Central Air
Flooring Hardwood, Laminate, Tile, Carpet
Fireplaces Number 1
Fireplaces Type Brick, Living Room
Fireplace Yes
Window Features Skylight(s)
Appliance Dishwasher, Electric Range, Microwave, Free-Standing Range, Gas Water Heater
Laundry Laundry Room
Exterior
Exterior Feature Back Yard, Front Yard, Garden/Play
Garage Spaces 2.0
Pool In Ground
View Y/N true
View Mt Diablo
Handicap Access None
Private Pool true
Building
Lot Description Cul-De-Sac, Premium Lot
Story 2
Sewer Public Sewer
Water Public
Architectural Style Contemporary
Level or Stories Two Story
New Construction Yes
Schools
School District Acalanes (925) 280-3900
Others
Tax ID 1872710064
Read Less Info
Want to know what your home might be worth? Contact us for a FREE valuation!

Our team is ready to help you sell your home for the highest possible price ASAP

© 2025 BEAR, CCAR, bridgeMLS. This information is deemed reliable but not verified or guaranteed. This information is being provided by the Bay East MLS or Contra Costa MLS or bridgeMLS. The listings presented here may or may not be listed by the Broker/Agent operating this website.
Bought with JoeFrazzano
GET MORE INFORMATION
Parisa Samimi
Founder & Real Estate Broker | License ID: 01858122
Founder & Real Estate Broker License ID: 01858122

