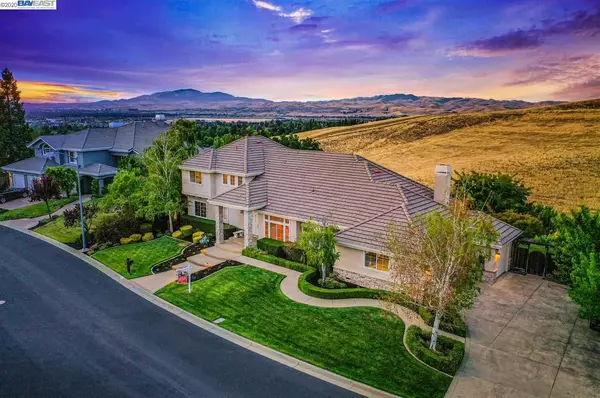For more information regarding the value of a property, please contact us for a free consultation.
Key Details
Sold Price $2,120,000
Property Type Single Family Home
Sub Type Single Family Residence
Listing Status Sold
Purchase Type For Sale
Square Footage 3,960 sqft
Price per Sqft $535
Subdivision Kottinger Ranch
MLS Listing ID 40906472
Sold Date 07/07/20
Bedrooms 6
Full Baths 3
Half Baths 1
HOA Fees $145/mo
HOA Y/N Yes
Year Built 1997
Lot Size 0.631 Acres
Acres 0.63
Property Description
Spectacular Views and Striking Curb Appeal! Premium hill-top lot backing to open space at popular Kottinger Ranch neighborhood with views from almost every window. Very desirable floorplan with primarily main level living features dramatic Entry opening to Formal Living and Dining Rooms. Spacious updated Kitchen with new stainless steel appliances, granite counter tops, and Breakfast Nook. Adjacent Family Room with fireplace. Oversized main level Master Bedroom Suite and two additional main level Bedrooms and full Bath. Upstairs, Loft area with built in cabinetry plus three comfortably sized Bedrooms with shared Hallway Bath. Hillside, valley, and city light views as well as star gazing from Backyard deck with hot tub. Small vineyard and access to neighborhood hiking trails. Low HOA dues include community pool and tennis courts. Three stall garage with workshop area. All this and top Pleasanton schools, proximity to Historic Downtown, Livermore Wineries, ACE Train, and TECH buses.
Location
State CA
County Alameda
Area Pleasanton
Rooms
Other Rooms Shed(s)
Interior
Interior Features Formal Dining Room, Kitchen/Family Combo, Office, Breakfast Bar, Breakfast Nook, Stone Counters, Eat-in Kitchen, Kitchen Island, Pantry, Updated Kitchen, Sound System
Heating Zoned
Cooling Ceiling Fan(s), Zoned, Whole House Fan
Flooring Carpet, Hardwood, Tile
Fireplaces Number 1
Fireplaces Type Family Room, Insert, Gas
Fireplace Yes
Window Features Double Pane Windows, Window Coverings
Appliance Dishwasher, Double Oven, Gas Range, Microwave, Refrigerator, Gas Water Heater, Water Softener
Laundry Dryer, Laundry Room, Washer
Exterior
Exterior Feature Back Yard, Front Yard, Side Yard, Sprinklers Automatic, Terraced Down
Garage Spaces 3.0
Pool Community, No Heat
View Y/N true
View City Lights, Hills, Mt Diablo, Panoramic, Valley
Private Pool false
Building
Lot Description Cul-De-Sac, Premium Lot
Story 2
Foundation Slab
Sewer Public Sewer
Water Public
Architectural Style Contemporary
Level or Stories Two Story
New Construction Yes
Schools
School District Pleasanton (925) 462-5500
Others
Tax ID 950920
Read Less Info
Want to know what your home might be worth? Contact us for a FREE valuation!

Our team is ready to help you sell your home for the highest possible price ASAP

© 2024 BEAR, CCAR, bridgeMLS. This information is deemed reliable but not verified or guaranteed. This information is being provided by the Bay East MLS or Contra Costa MLS or bridgeMLS. The listings presented here may or may not be listed by the Broker/Agent operating this website.
Bought with LizVenema
GET MORE INFORMATION

Parisa Samimi
Founder & Real Estate Broker | License ID: 01858122
Founder & Real Estate Broker License ID: 01858122

