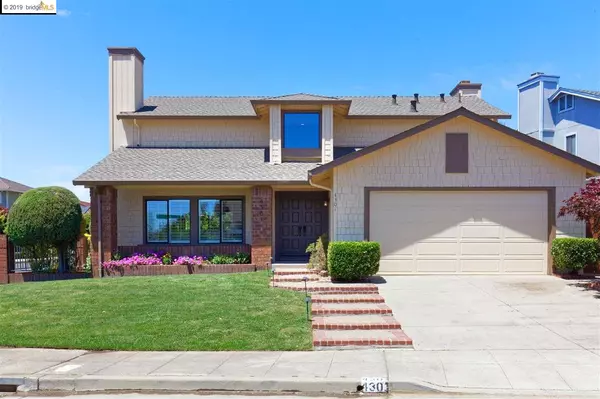For more information regarding the value of a property, please contact us for a free consultation.
Key Details
Sold Price $1,180,000
Property Type Single Family Home
Sub Type Single Family Residence
Listing Status Sold
Purchase Type For Sale
Square Footage 2,524 sqft
Price per Sqft $467
Subdivision Ridgemont
MLS Listing ID 40869978
Sold Date 07/30/19
Bedrooms 3
Full Baths 2
Half Baths 1
HOA Fees $155/mo
HOA Y/N Yes
Year Built 1988
Lot Size 5,600 Sqft
Acres 0.13
Property Description
Updated Ridgemont home featuring light filled, open floor plan. Brazilian Cherry floors highlighted by Maple inlays. Gourmet kitchen includes a professional 48" built in refrigerator, high end stainless steel appliances by Bosch, a 36" gas Electrolux cooktop, granite counters, tile floors, a walk in pantry and an adjoining breakfast area. The open living room and dining room area offer plenty of flexibility for parties big and small. Plus it opens up to a private manicured back yard with a pergola covered patio, peaceful water feature, and mature fruit trees, including Apple, Asian Pear, Persimmon and Orange. Master bedroom suite with jetted tub, stall shower, double sinks, private balcony/deck, and walk in closet. Gas burning fireplace in a cozy family room setting, and a separate laundry room. Large 2 car garage. Fresh paint, new carpets. Move in ready. Located in close proximity to hiking & biking trails, dining, shopping and nearby public transportation. Minutes to the freeway.
Location
State CA
County Alameda
Area Oakland Zip Code 94619
Rooms
Basement Crawl Space
Interior
Interior Features Dining Area, Family Room, Breakfast Nook, Stone Counters, Pantry, Updated Kitchen
Heating Forced Air
Cooling No Air Conditioning
Flooring Carpet, Hardwood, Tile
Fireplaces Number 1
Fireplaces Type Family Room, Gas, Wood Burning
Fireplace Yes
Window Features Window Coverings
Appliance Dishwasher, Disposal, Gas Range, Oven, Refrigerator, Gas Water Heater
Laundry Hookups Only, Laundry Room
Exterior
Exterior Feature Back Yard, Front Yard, Sprinklers Automatic
Garage Spaces 2.0
Pool Community
View Y/N true
View Hills
Private Pool false
Building
Lot Description Corner Lot, Level, Regular
Story 2
Sewer Public Sewer
Water Public
Architectural Style Contemporary
Level or Stories Two Story
New Construction Yes
Others
Tax ID 37A315411
Read Less Info
Want to know what your home might be worth? Contact us for a FREE valuation!

Our team is ready to help you sell your home for the highest possible price ASAP

© 2024 BEAR, CCAR, bridgeMLS. This information is deemed reliable but not verified or guaranteed. This information is being provided by the Bay East MLS or Contra Costa MLS or bridgeMLS. The listings presented here may or may not be listed by the Broker/Agent operating this website.
Bought with MaylingTrinh
GET MORE INFORMATION

Parisa Samimi
Founder & Real Estate Broker | License ID: 01858122
Founder & Real Estate Broker License ID: 01858122

