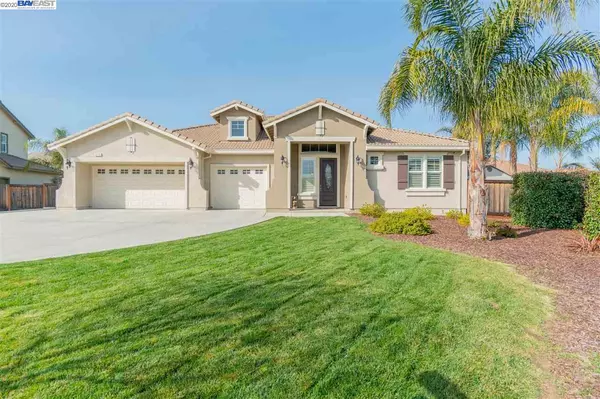For more information regarding the value of a property, please contact us for a free consultation.
Key Details
Sold Price $840,000
Property Type Single Family Home
Sub Type Single Family Residence
Listing Status Sold
Purchase Type For Sale
Square Footage 2,915 sqft
Price per Sqft $288
Subdivision Lexington Park
MLS Listing ID 40894323
Sold Date 03/25/20
Bedrooms 4
Full Baths 3
HOA Y/N No
Year Built 2014
Lot Size 0.257 Acres
Acres 0.26
Property Description
LOCATION! LOCATION! LOCATION! Gorgeous Lex.Park single story at the end of a quiet court on over an 11,000 sq.ft. lot w/OWNED SOLAR! 2915 sq. ft home w/4 beds & 3 baths! Beautiful chef’s kitchen is highly upgraded inc.granite, custom cabinetry w/soft close drawers, under cabinet lighting, large kitchen island, double oven, & stainless steel appliances. Formal living room & dining room, open kitchen/family room concept w/gas fireplace combo. Plantation shutters throughout, hardwood laminate flooring in all living areas that looks so real it will fool you! Outdoor features inc.RV parking w/custom gate, synthetic turf in rear, color stamped concrete patio w/arbor, natural gas outdoor BBQ island, spa & gazebo, shed. Spacious master suite w/gas fireplace, slider door, large soaking tub, double sinks, & a huge walk-in closet w/custom built-in organizer. Ceiling fans in all beds & fam.rm. Very close to shopping, restaurants, and ideal freeway access! Don’t miss out on this dream home!
Location
State CA
County Contra Costa
Area Brentwood
Rooms
Other Rooms Shed(s)
Interior
Interior Features Dining Area, Kitchen/Family Combo, Stone Counters, Eat-in Kitchen, Kitchen Island, Pantry, Updated Kitchen
Heating Forced Air
Cooling Ceiling Fan(s), Central Air, Whole House Fan
Flooring Carpet, Laminate, Tile
Fireplaces Number 2
Fireplaces Type Family Room, Gas
Fireplace Yes
Window Features Window Coverings
Appliance Dishwasher, Double Oven, Disposal, Gas Range, Plumbed For Ice Maker, Microwave, Gas Water Heater, Water Softener
Laundry Hookups Only, Laundry Room
Exterior
Exterior Feature Back Yard, Dog Run, Front Yard, Garden/Play, Side Yard, Sprinklers Automatic
Garage Spaces 3.0
Pool Spa
Handicap Access None
Private Pool false
Building
Lot Description Court, Cul-De-Sac, Premium Lot
Story 1
Foundation Slab
Sewer Public Sewer
Water Public
Architectural Style Contemporary
Level or Stories One Story
New Construction Yes
Others
Tax ID 0190501890
Read Less Info
Want to know what your home might be worth? Contact us for a FREE valuation!

Our team is ready to help you sell your home for the highest possible price ASAP

© 2024 BEAR, CCAR, bridgeMLS. This information is deemed reliable but not verified or guaranteed. This information is being provided by the Bay East MLS or Contra Costa MLS or bridgeMLS. The listings presented here may or may not be listed by the Broker/Agent operating this website.
Bought with Juan PabloArenas
GET MORE INFORMATION

Parisa Samimi
Founder & Real Estate Broker | License ID: 01858122
Founder & Real Estate Broker License ID: 01858122

