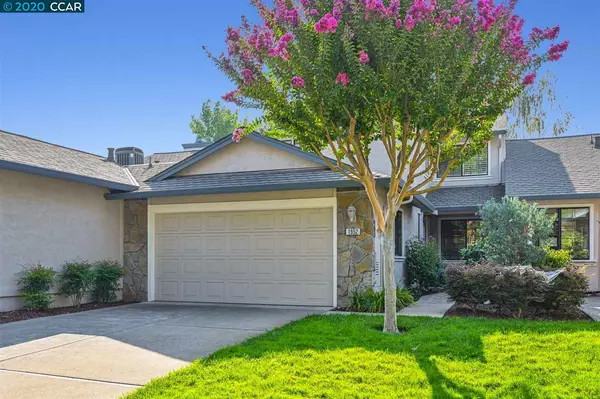For more information regarding the value of a property, please contact us for a free consultation.
Key Details
Sold Price $825,000
Property Type Townhouse
Sub Type Townhouse
Listing Status Sold
Purchase Type For Sale
Square Footage 1,898 sqft
Price per Sqft $434
Subdivision Bancroft Village
MLS Listing ID 40922098
Sold Date 10/27/20
Bedrooms 3
Full Baths 2
Half Baths 1
HOA Fees $375/mo
HOA Y/N Yes
Year Built 1986
Lot Size 2,465 Sqft
Acres 0.06
Property Description
Rarely available Riviera floor plan designed for entertaining. Stroll down the winding paver front walkway, enter the home & marvel at the freshly painted interior, textured ceilings, extra large dining room, step down living room w/gas starter fireplace. 3 bdrms, 2 bths upstairs, half-bath on main level w/entrance from garage to front hall. California Closet organizers in bdrms, plantation shutters on most windows, 2" faux blinds on remaining windows. Beautifully remodeled master bath w/newer shower, Gaia luxury plank vinyl floors in upstairs baths. Spacious kitchen w/nook overlooks entertaining backyard. Dual pane windows, recessed lighting, wide baseboard downstairs & upstairs hallway. 6-panel doors to bedrooms. Community pools, tennis courts; access to Heather Farms Park. Bancroft Village is close to Countrywood Shopping Center, Heather Farms Park, John Muir Hospital, WC & PH BART stations and has convenient freeway access. Northgate Schools.
Location
State CA
County Contra Costa
Area Walnut Creek
Interior
Interior Features Formal Dining Room, Breakfast Bar, Breakfast Nook, Tile Counters, Pantry
Heating Forced Air
Cooling Central Air
Flooring Parquet, Vinyl, Carpet
Fireplaces Number 1
Fireplaces Type Gas Starter, Living Room
Fireplace Yes
Window Features Double Pane Windows, Window Coverings
Appliance Dishwasher, Electric Range, Disposal, Microwave, Oven, Refrigerator, Dryer, Washer
Laundry Dryer, In Garage, Washer, Electric
Exterior
Exterior Feature Unit Faces Street, Backyard, Back Yard, Front Yard, Sprinklers Automatic, Sprinklers Back, Sprinklers Front, Landscape Back, Landscape Front
Garage Spaces 2.0
Pool Gunite, Community
View Y/N true
View Other
Handicap Access None
Private Pool false
Building
Lot Description Regular, Front Yard
Story 2
Foundation Raised
Sewer Public Sewer
Water Public
Architectural Style Contemporary
Level or Stories Two Story, Two
New Construction Yes
Schools
School District Mount Diablo (925) 682-8000
Others
Tax ID 1442700462
Read Less Info
Want to know what your home might be worth? Contact us for a FREE valuation!

Our team is ready to help you sell your home for the highest possible price ASAP

© 2024 BEAR, CCAR, bridgeMLS. This information is deemed reliable but not verified or guaranteed. This information is being provided by the Bay East MLS or Contra Costa MLS or bridgeMLS. The listings presented here may or may not be listed by the Broker/Agent operating this website.
Bought with DevanyRoberts
GET MORE INFORMATION

Parisa Samimi
Founder & Real Estate Broker | License ID: 01858122
Founder & Real Estate Broker License ID: 01858122

