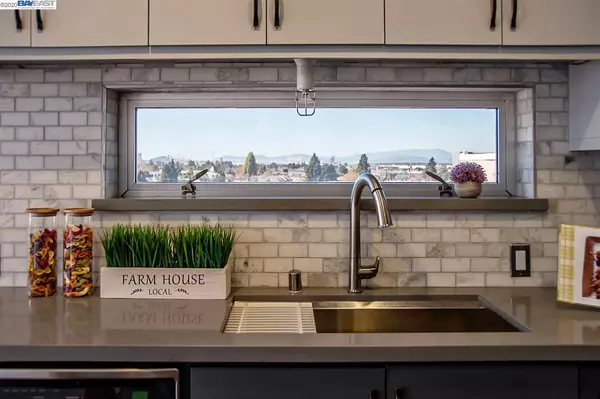For more information regarding the value of a property, please contact us for a free consultation.
Key Details
Sold Price $785,000
Property Type Condo
Sub Type Condominium
Listing Status Sold
Purchase Type For Sale
Square Footage 944 sqft
Price per Sqft $831
Subdivision Uptown
MLS Listing ID 40920207
Sold Date 12/09/20
Bedrooms 2
Full Baths 2
HOA Fees $565/mo
HOA Y/N Yes
Year Built 2009
Property Description
Are you ready to live in a two-bedroom, two-bath home that lets you enjoy a separate room for your office or movie room or whatever your needs are and not encroach on your living space? No need to move your daily office to set up for dinner, you can actually shut your office door and leave it for tomorrow. Remodeled kitchen lets' the chef in you prepare, bake and indulge in all of your favorite recipes. You can engage in cooking with your favorite chef on TV preparing right along with them from your kitchen. All of the beauty of Uptown's vibrant city skyline can be savored in this corner two-bedroom, two-bathroom condo, complemented with a spacious private balcony. Uptown Place comes complete with an EV Charging Station, Dog Run, Courtyard with BBQ, and steps to Lake Merritt, the Hive, and the Paramount. Join me for a quick facebook live tour: https://www.facebook.com/bethe.vanier/posts/3735231316559883
Location
State CA
County Alameda
Area Oakland Zip Code 94612
Interior
Interior Features Elevator, Breakfast Bar, Stone Counters, Eat-in Kitchen, Kitchen Island, Updated Kitchen, Smart Thermostat
Heating Forced Air
Cooling Ceiling Fan(s)
Flooring Carpet, Engineered Wood, Tile
Fireplaces Type None
Fireplace No
Window Features Screens, Window Coverings, Weather Stripping
Appliance Dishwasher, Disposal, Gas Range, Plumbed For Ice Maker, Microwave, Free-Standing Range, Refrigerator, Self Cleaning Oven, Dryer, Washer, Gas Water Heater
Laundry Dryer, Laundry Closet, Washer, Washer/Dryer Stacked Incl
Exterior
Exterior Feature Unit Faces Street, Dog Run, Sprinklers Automatic
Garage Spaces 1.0
Pool None
Utilities Available Individual Electric Meter
View Y/N true
View City Lights, Downtown, Panoramic
Handicap Access Accessible Elevator Installed, Halls/Doors - 3 Ft Wide
Private Pool false
Building
Lot Description Level, Security Gate
Story 1
Foundation Slab
Sewer Public Sewer
Water Public
Architectural Style Contemporary
Level or Stories One Story, One
New Construction Yes
Others
Tax ID 87475
Read Less Info
Want to know what your home might be worth? Contact us for a FREE valuation!

Our team is ready to help you sell your home for the highest possible price ASAP

© 2025 BEAR, CCAR, bridgeMLS. This information is deemed reliable but not verified or guaranteed. This information is being provided by the Bay East MLS or Contra Costa MLS or bridgeMLS. The listings presented here may or may not be listed by the Broker/Agent operating this website.
Bought with NashMittelman
GET MORE INFORMATION
Parisa Samimi
Founder & Real Estate Broker | License ID: 01858122
Founder & Real Estate Broker License ID: 01858122

