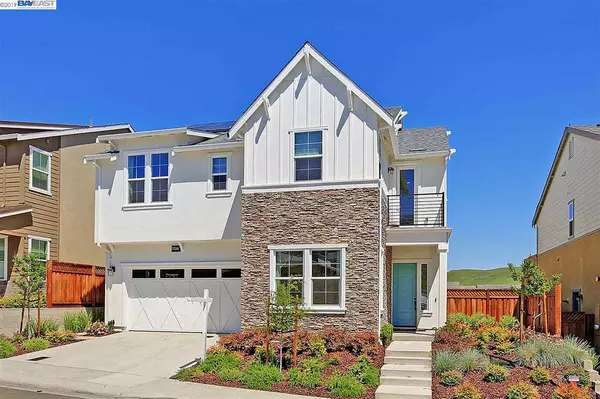For more information regarding the value of a property, please contact us for a free consultation.
Key Details
Sold Price $1,520,000
Property Type Single Family Home
Sub Type Single Family Residence
Listing Status Sold
Purchase Type For Sale
Square Footage 3,445 sqft
Price per Sqft $441
Subdivision Wallisranch
MLS Listing ID 40863669
Sold Date 07/25/19
Bedrooms 4
Full Baths 4
Half Baths 1
HOA Fees $200/mo
HOA Y/N Yes
Year Built 2017
Lot Size 4,560 Sqft
Acres 0.11
Property Description
New price! Premium view lot at very desirable gated Wallis Ranch community in East Dublin, featuring over $275K in beautiful upgrades throughout & still feels brand new! Highlights include highly upgraded Kitchen w/cherry cabinetry, granite slab counter tops, oversized island & high-end Thermador stainlless steel appliances. Striking custom Dining Chandelier. Great Room w/gas fireplace. Main level BR/Office & Ensuite BA. Upstairs, spacious Master BR Suite w/sitting area & upgraded balcony w/hillside views. Luxurious Master BA includes walk-through shower, Kohler soaking tub, dual vanities, custom walk-in closets. Bonus Room/Loft w/balcony. Two additional comfortably sized BRS & two full BAs. Top tier HW flooring, custom window coverings, Vivent security system, electric car charger & so much more. Highly upgraded Backyard with travertine paver patio & fountain. Community pool/clubhouse. Top schools, proximity to parks, shops, major commuter corridors.
Location
State CA
County Alameda
Area Dublin
Interior
Interior Features Bonus/Plus Room, Dining Area, Kitchen/Family Combo, Breakfast Bar, Stone Counters, Tile Counters, Kitchen Island, Pantry, Sound System
Heating Zoned
Cooling Zoned
Flooring Carpet, Hardwood, Tile
Fireplaces Number 1
Fireplaces Type Family Room, Gas
Fireplace Yes
Window Features Double Pane Windows, Window Coverings
Appliance Dishwasher, Disposal, Gas Range, Microwave, Oven, Refrigerator, Water Filter System, Water Softener, Tankless Water Heater
Laundry Dryer, Laundry Room, Washer
Exterior
Exterior Feature Back Yard, Front Yard, Side Yard, Sprinklers Automatic
Garage Spaces 2.0
Pool Community, Spa
View Y/N true
View Hills, Panoramic
Private Pool false
Building
Lot Description Level, Premium Lot, Regular
Story 2
Foundation Slab
Sewer Public Sewer
Water Public
Architectural Style Contemporary
Level or Stories Two Story
New Construction Yes
Schools
School District Dublin (925) 828-2551
Others
Tax ID 9864796
Read Less Info
Want to know what your home might be worth? Contact us for a FREE valuation!

Our team is ready to help you sell your home for the highest possible price ASAP

© 2024 BEAR, CCAR, bridgeMLS. This information is deemed reliable but not verified or guaranteed. This information is being provided by the Bay East MLS or Contra Costa MLS or bridgeMLS. The listings presented here may or may not be listed by the Broker/Agent operating this website.
Bought with BaljitGill
GET MORE INFORMATION

Parisa Samimi
Founder & Real Estate Broker | License ID: 01858122
Founder & Real Estate Broker License ID: 01858122

