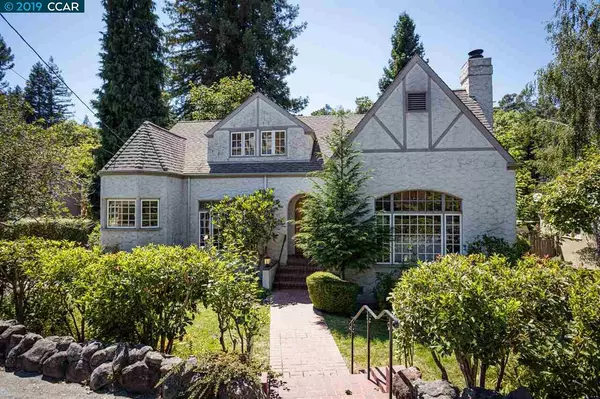For more information regarding the value of a property, please contact us for a free consultation.
Key Details
Sold Price $1,410,000
Property Type Single Family Home
Sub Type Single Family Residence
Listing Status Sold
Purchase Type For Sale
Square Footage 1,928 sqft
Price per Sqft $731
Subdivision Montclair
MLS Listing ID 40878744
Sold Date 09/19/19
Bedrooms 3
Full Baths 2
HOA Y/N No
Year Built 1995
Lot Size 6,120 Sqft
Acres 0.14
Property Description
Exquisitely Charming in Idyllic Location! Rebuilt in 1995 to match the original architecture, design and style. Dramatic vaulted ceilings and arches, gleaming hardwood floors, wood cased windows and old world texture distinguish this home from the rest. Just about every room has a picture window or two that allows in an abundance of light, including a wall of windows in the featured family room. A sleek stainless steel kitchen with a 48" gas rangetop, double ovens, two sinks and very well thought out storage. Great sized bedrooms on the first floor, each with french doors out to the deck and a shower and jetted tub combo bath. The master suite surely doesn't disappoint with vaulted ceilings, skylights and more closet space than can be counted. Drink your morning coffee or watch the kids play below in the grass from the deck. It's the location; perfect for commuting or into Montclair village or to top rated schools, that's the hardest to beat. Open Sun 8/25 2:00-4:00pm
Location
State CA
County Alameda
Area Oakland Zip Code 94611
Rooms
Basement Partial
Interior
Interior Features Dining Area, Family Room, Storage, Breakfast Bar, Stone Counters, Updated Kitchen, Sound System
Heating Forced Air, Natural Gas
Cooling None
Flooring Hardwood, Hardwood Flrs Throughout, Tile
Fireplaces Number 1
Fireplaces Type Family Room, Wood Burning
Fireplace Yes
Window Features Double Pane Windows, Window Coverings, Skylight(s)
Appliance Dishwasher, Double Oven, Disposal, Gas Range, Microwave, Refrigerator, Dryer, Washer, Gas Water Heater
Laundry 220 Volt Outlet, Dryer, Washer
Exterior
Exterior Feature Back Yard, Front Yard, Side Yard, Sprinklers Automatic, Sprinklers Back, Sprinklers Front, Sprinklers Side, Storage
Garage Spaces 1.0
Pool None
Handicap Access None
Private Pool false
Building
Lot Description Level, Premium Lot, Secluded
Story 2
Sewer Public Sewer
Water Public
Architectural Style Tudor
Level or Stories Two Story
New Construction Yes
Others
Tax ID 48G740310
Read Less Info
Want to know what your home might be worth? Contact us for a FREE valuation!

Our team is ready to help you sell your home for the highest possible price ASAP

© 2024 BEAR, CCAR, bridgeMLS. This information is deemed reliable but not verified or guaranteed. This information is being provided by the Bay East MLS or Contra Costa MLS or bridgeMLS. The listings presented here may or may not be listed by the Broker/Agent operating this website.
Bought with LucasSorah
GET MORE INFORMATION

Parisa Samimi
Founder & Real Estate Broker | License ID: 01858122
Founder & Real Estate Broker License ID: 01858122

