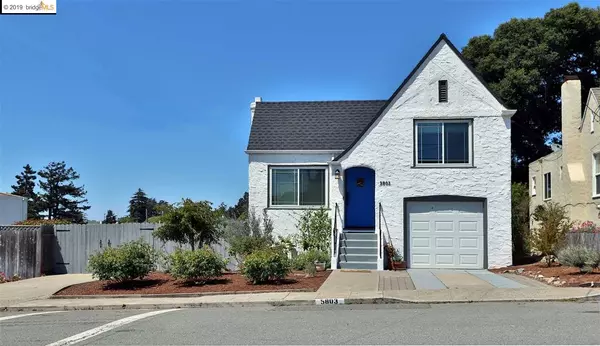For more information regarding the value of a property, please contact us for a free consultation.
Key Details
Sold Price $805,000
Property Type Single Family Home
Sub Type Single Family Residence
Listing Status Sold
Purchase Type For Sale
Square Footage 1,300 sqft
Price per Sqft $619
Subdivision El Cerrito
MLS Listing ID 40876875
Sold Date 08/30/19
Bedrooms 2
Full Baths 1
HOA Y/N No
Year Built 1927
Lot Size 5,200 Sqft
Acres 0.12
Property Description
This charming, split-level home is pure storybook—and it has been lovingly restored and updated, preserving classic elements while creating a clean and contemporary feel. The main floor boasts an elegant gourmet eat-in kitchen, large light-filled bedrooms, San Francisco and Bay views, a spa-inspired bathroom, formal living room with fireplace & much more. The downstairs, with interior & exterior access, has been transformed into a bright, elegant space, perfect for home office or guest room—the possibilities are endless. Situated on a double lot with over sized frontage allows for fabulous outdoor entertaining, ample storage and work space. The additional driveway adds further parking, or offers space for a possible tiny house or ADU. Beyond the comprehensive aesthetic upgrades, this home has newer electrical, plumbing, on-demand hot water heater, and is sewer lateral compliant. All this is conveniently located near the essentials and extras including BART & many local favorite stores.
Location
State CA
County Contra Costa
Area El Cerrito
Rooms
Basement Crawl Space, Partial
Interior
Interior Features Bonus/Plus Room, Library, Office, Storage, Breakfast Nook, Stone Counters, Eat-in Kitchen, Updated Kitchen, Energy Star Lighting, Energy Star Windows Doors
Heating Natural Gas, Wall Furnace
Cooling Ceiling Fan(s)
Flooring Hardwood, Laminate, Tile
Fireplaces Number 1
Fireplaces Type Brick, Living Room, Wood Burning
Fireplace Yes
Window Features Window Coverings
Appliance Dishwasher, Disposal, Gas Range, Free-Standing Range, Refrigerator, Dryer, Washer, Tankless Water Heater, ENERGY STAR Qualified Appliances
Laundry Dryer, Gas Dryer Hookup, Laundry Room, Washer
Exterior
Exterior Feature Back Yard, Dog Run, Front Yard, Garden/Play, Side Yard, Sprinklers Back
Garage Spaces 1.0
Pool None
View Y/N true
View Bay, Bay Bridge, City Lights, Downtown, Water
Handicap Access None
Private Pool false
Building
Lot Description Level, Regular
Sewer Public Sewer
Water Public
Architectural Style MacGregor
Level or Stories Multi/Split
New Construction Yes
Others
Tax ID 5003500229
Read Less Info
Want to know what your home might be worth? Contact us for a FREE valuation!

Our team is ready to help you sell your home for the highest possible price ASAP

© 2025 BEAR, CCAR, bridgeMLS. This information is deemed reliable but not verified or guaranteed. This information is being provided by the Bay East MLS or Contra Costa MLS or bridgeMLS. The listings presented here may or may not be listed by the Broker/Agent operating this website.
Bought with EricWong
GET MORE INFORMATION
Parisa Samimi
Founder & Real Estate Broker | License ID: 01858122
Founder & Real Estate Broker License ID: 01858122

