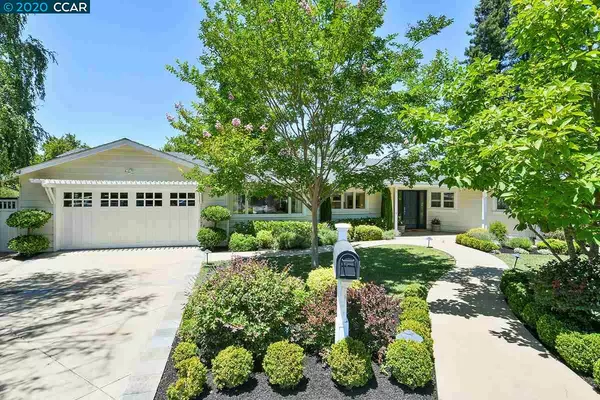For more information regarding the value of a property, please contact us for a free consultation.
Key Details
Sold Price $2,300,000
Property Type Single Family Home
Sub Type Single Family Residence
Listing Status Sold
Purchase Type For Sale
Square Footage 2,410 sqft
Price per Sqft $954
Subdivision Burton Valley
MLS Listing ID 40911609
Sold Date 08/14/20
Bedrooms 4
Full Baths 3
HOA Y/N No
Year Built 1958
Lot Size 0.349 Acres
Acres 0.35
Property Description
Located in the heart of Burton Valley, at the end of a sought-after court, sits this turnkey, single-story charmer! Updated throughout, the traditional floor plan includes a light-filled kitchen, welcoming family room, spacious living room, expanded master suite, three generously sized secondary bedrooms, two additional remodeled bathrooms, additional 180 sf laundry/bonus and wonderful indoor/outdoor access. Pristine landscape surrounds the back-corner lot which provides a private setting for entertaining, dining and play. Exterior features include inviting curb appeal, covered back porch, sun-drenched patio, pool with solar, gazebo sitting area, expansive level lawn, and container gardens. To top it off, the court location is a wonderful extension of this home providing endless bike/scooter riding, basketball and neighborhood play! A+ Location close to to Burton Valley Elementary, Rancho Colorados Swim & Tennis Club, hiking/biking trails and the Lafayette Community Center.
Location
State CA
County Contra Costa
Area Lafayette
Rooms
Basement Crawl Space
Interior
Interior Features Dining Area, Family Room, Breakfast Nook, Counter - Solid Surface, Stone Counters, Eat-in Kitchen, Updated Kitchen
Heating Forced Air
Cooling Central Air
Flooring Hardwood
Fireplaces Number 1
Fireplaces Type Gas, Living Room, Stone
Fireplace Yes
Window Features Double Pane Windows, Skylight(s), Window Coverings
Appliance Disposal, Gas Range, Oven, Refrigerator, Trash Compactor, Gas Water Heater
Laundry Dryer, Laundry Room, Washer
Exterior
Exterior Feature Back Yard, Front Yard, Garden/Play, Side Yard
Garage Spaces 2.0
Pool In Ground, Solar Heat
Private Pool true
Building
Lot Description Cul-De-Sac, Level
Story 1
Sewer Public Sewer
Water Public
Architectural Style Traditional
Level or Stories One Story
New Construction Yes
Schools
School District Acalanes (925) 280-3900
Others
Tax ID 2370620102
Read Less Info
Want to know what your home might be worth? Contact us for a FREE valuation!

Our team is ready to help you sell your home for the highest possible price ASAP

© 2024 BEAR, CCAR, bridgeMLS. This information is deemed reliable but not verified or guaranteed. This information is being provided by the Bay East MLS or Contra Costa MLS or bridgeMLS. The listings presented here may or may not be listed by the Broker/Agent operating this website.
Bought with DanaGreen
GET MORE INFORMATION

Parisa Samimi
Founder & Real Estate Broker | License ID: 01858122
Founder & Real Estate Broker License ID: 01858122

