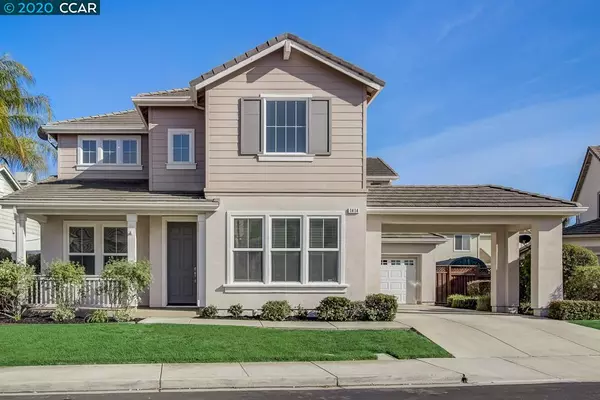For more information regarding the value of a property, please contact us for a free consultation.
Key Details
Sold Price $640,000
Property Type Single Family Home
Sub Type Single Family Residence
Listing Status Sold
Purchase Type For Sale
Square Footage 2,801 sqft
Price per Sqft $228
Subdivision Rose Garden
MLS Listing ID 40904435
Sold Date 06/16/20
Bedrooms 4
Full Baths 3
HOA Fees $40/mo
HOA Y/N Yes
Year Built 2005
Lot Size 7,313 Sqft
Acres 0.17
Property Description
Move in ready! Beautiful 4 bed/3 bath 3 car garage in the wonderful community of Rose Garden. Upon entering, a multitude of windows allow plenty of natural light as the home opens to a spacious formal dining area to the left and a formal living/sitting room to the right. Kitchen with eat in nook comes complete with all Stainless Steel appliances including Refrigerator, built in double ovens, built in microwave, 5 burner stovetop with SS hood, granite countertops & center island with prep sink. Full Bed & Bath Downstairs, perfect for all guests or home office for our new work from home environment. Family room features a cozy gas fireplace and surround sound. Upstairs conveniences include a laundry room with an abundance of storage cabinets and an open loft with built-in desk. Hardwood floors, fresh paint and more!! Community amenities include a community pool, clubhouse & parks. Minutes from schools, shopping, dining and easy access to HWY 4 and the new BART extension.
Location
State CA
County Contra Costa
Area Brentwood
Interior
Interior Features Bonus/Plus Room, Family Room, Formal Dining Room, Breakfast Bar, Breakfast Nook, Stone Counters, Kitchen Island, Pantry
Heating Zoned
Cooling Ceiling Fan(s), Zoned
Flooring Carpet, Hardwood, Laminate, Linoleum
Fireplaces Number 1
Fireplaces Type Family Room, Gas, Gas Starter
Fireplace Yes
Window Features Double Pane Windows
Appliance Double Oven, Disposal, Gas Range, Plumbed For Ice Maker, Microwave, Oven, Refrigerator, Self Cleaning Oven
Laundry Dryer, Laundry Room, Washer
Exterior
Exterior Feature Back Yard, Front Yard, Sprinklers Automatic, Sprinklers Back, Sprinklers Front
Garage Spaces 3.0
Pool Community
Private Pool false
Building
Lot Description Level, Regular
Story 2
Foundation Slab
Sewer Public Sewer
Water Public
Architectural Style Contemporary
Level or Stories Two Story
New Construction Yes
Others
Tax ID 0184700334
Read Less Info
Want to know what your home might be worth? Contact us for a FREE valuation!

Our team is ready to help you sell your home for the highest possible price ASAP

© 2024 BEAR, CCAR, bridgeMLS. This information is deemed reliable but not verified or guaranteed. This information is being provided by the Bay East MLS or Contra Costa MLS or bridgeMLS. The listings presented here may or may not be listed by the Broker/Agent operating this website.
Bought with AmberNeumann
GET MORE INFORMATION

Parisa Samimi
Founder & Real Estate Broker | License ID: 01858122
Founder & Real Estate Broker License ID: 01858122

