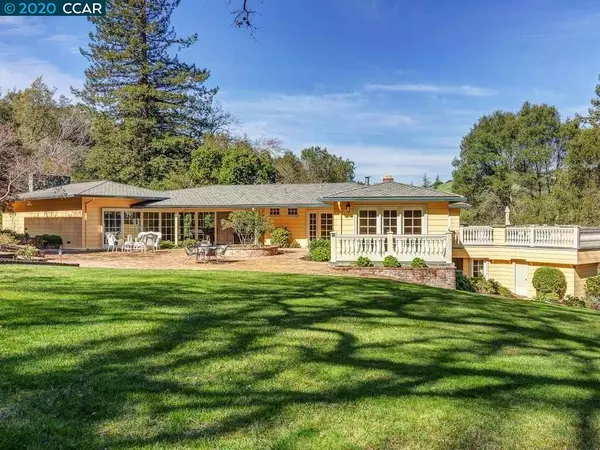For more information regarding the value of a property, please contact us for a free consultation.
Key Details
Sold Price $3,000,000
Property Type Single Family Home
Sub Type Single Family Residence
Listing Status Sold
Purchase Type For Sale
Square Footage 5,815 sqft
Price per Sqft $515
Subdivision Upper Happy Vly
MLS Listing ID 40895738
Sold Date 09/28/20
Bedrooms 6
Full Baths 4
Half Baths 3
HOA Y/N No
Year Built 1939
Lot Size 1.000 Acres
Acres 1.0
Property Description
Fabulous one acre private gated estate offers unique retreat with wonderful classic traditional home offering picturesque windows & stately rooms plus many private patios and decks overlooking magical gardens. Charming two story guest house featuring living room w/ kitchenette, bedroom, office and gym; perfect for extended family or guests plus 3-car garage & recreation room above garage with nearby pool/spa. The exquisite, expansive yard is an entertainer’s dream! Enjoy the sweeping views, large grass play area & picturesque gardens with majestic oaks, spacious brick patios, meandering paths & scenic gardens. Located in desirable Happy Valley location offering “Once in a lifetime opportunity!!!”
Location
State CA
County Contra Costa
Area Lafayette
Rooms
Other Rooms Guest House
Basement Crawl Space
Interior
Interior Features Bonus/Plus Room, Den, Dining Area, Family Room, Formal Dining Room, Office, Storage, Study, Workshop, Breakfast Nook, Stone Counters, Eat-in Kitchen, Kitchen Island, Updated Kitchen
Heating Zoned
Cooling Zoned
Flooring Hardwood, Tile, Carpet
Fireplaces Number 3
Fireplaces Type Family Room, Gas, Living Room, Stone
Fireplace Yes
Window Features Double Pane Windows, Window Coverings
Appliance Dishwasher, Double Oven, Disposal, Gas Range, Plumbed For Ice Maker, Microwave, Oven, Refrigerator, Self Cleaning Oven, Trash Compactor, Dryer, Washer, Gas Water Heater
Laundry Dryer, Laundry Room, Washer
Exterior
Exterior Feature Back Yard, Front Yard, Garden/Play, Side Yard, Sprinklers Automatic
Garage Spaces 3.0
Pool Gunite, In Ground, Pool Cover, Pool Sweep, Spa
View Y/N true
View Canyon, Hills, Ridge, Valley
Handicap Access None
Private Pool true
Building
Lot Description Premium Lot, Regular
Story 2
Foundation Raised
Sewer Public Sewer
Water Public
Architectural Style Traditional
Level or Stories Two Story
New Construction Yes
Schools
School District Acalanes (925) 280-3900
Others
Tax ID 2471310140
Read Less Info
Want to know what your home might be worth? Contact us for a FREE valuation!

Our team is ready to help you sell your home for the highest possible price ASAP

© 2024 BEAR, CCAR, bridgeMLS. This information is deemed reliable but not verified or guaranteed. This information is being provided by the Bay East MLS or Contra Costa MLS or bridgeMLS. The listings presented here may or may not be listed by the Broker/Agent operating this website.
Bought with KevinWilson
GET MORE INFORMATION

Parisa Samimi
Founder & Real Estate Broker | License ID: 01858122
Founder & Real Estate Broker License ID: 01858122

