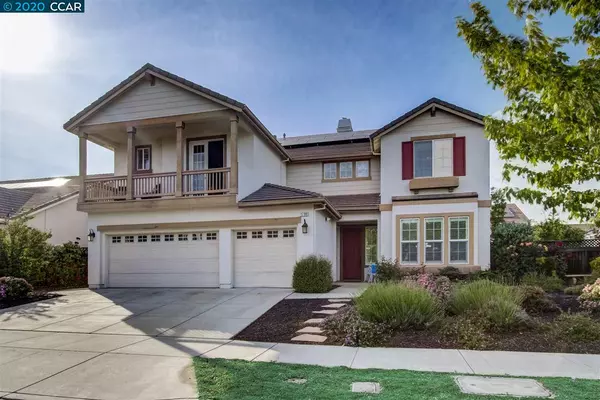For more information regarding the value of a property, please contact us for a free consultation.
Key Details
Sold Price $780,000
Property Type Single Family Home
Sub Type Single Family Residence
Listing Status Sold
Purchase Type For Sale
Square Footage 4,070 sqft
Price per Sqft $191
Subdivision Rose Garden
MLS Listing ID 40904950
Sold Date 06/11/20
Bedrooms 5
Full Baths 4
Half Baths 1
HOA Fees $40/mo
HOA Y/N Yes
Year Built 2005
Lot Size 0.265 Acres
Acres 0.27
Property Description
Get the WOW factor when you step into this stunning 5 bed/4 bath home with a dramatic staircase as a focal point. This home does not fall short of quality upgrades!! Everywhere you look you will find elegant custom crown molding, & wainscoting, freshly painted rooms and beautiful engineered hardwood flooring throughout. Updated kitchen with white cabinets, SS appliances, all appliances included, Double oven, walk in pantry. You'll find a huge JR master suite conveniently located on the 1st floor and a master suite with retreat and two spacious lofts on 2nd floor. Extras include security cameras, tankless water heater, smart thermostat, smart sprinkler system…the list goes on & on!! The backyard has many fruit trees to enjoy and an extended covered patio with lights and two fans to stay cool on hot summer days and nights. Great location! Convenient to Hwy 4, dining, shopping and parks! PAID FOR SOLAR SYSTEM. A MUST SEE!! 3D Tour: https://my.matterport.com/show/?m=MdNDRowVGnn&brand=0
Location
State CA
County Contra Costa
Area Brentwood
Rooms
Other Rooms Shed(s)
Interior
Interior Features Family Room, Formal Dining Room, Stone Counters, Eat-in Kitchen, Kitchen Island, Pantry
Heating Zoned
Cooling Zoned
Flooring Carpet, Hardwood, Tile
Fireplaces Number 1
Fireplaces Type Family Room, Gas
Fireplace Yes
Appliance Dishwasher, Range, Refrigerator, Water Softener, Tankless Water Heater
Laundry Dryer, Laundry Room, Washer
Exterior
Exterior Feature Back Yard, Front Yard, Side Yard, Sprinklers Automatic, Sprinklers Back, Sprinklers Front
Garage Spaces 3.0
Pool Community
Private Pool false
Building
Lot Description Level
Story 2
Foundation Slab
Sewer Public Sewer
Water Public
Architectural Style Contemporary
Level or Stories Two Story
New Construction Yes
Others
Tax ID 0184900025
Read Less Info
Want to know what your home might be worth? Contact us for a FREE valuation!

Our team is ready to help you sell your home for the highest possible price ASAP

© 2024 BEAR, CCAR, bridgeMLS. This information is deemed reliable but not verified or guaranteed. This information is being provided by the Bay East MLS or Contra Costa MLS or bridgeMLS. The listings presented here may or may not be listed by the Broker/Agent operating this website.
Bought with BrianZhu
GET MORE INFORMATION

Parisa Samimi
Founder & Real Estate Broker | License ID: 01858122
Founder & Real Estate Broker License ID: 01858122

