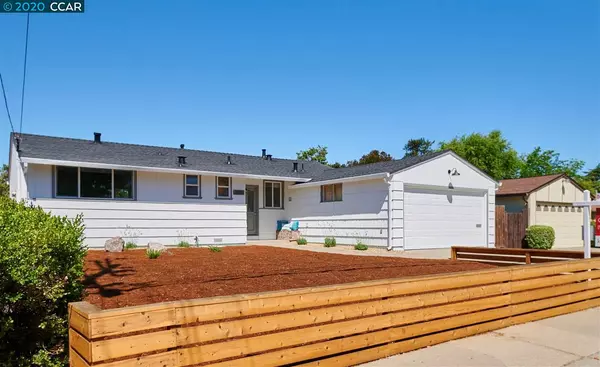For more information regarding the value of a property, please contact us for a free consultation.
Key Details
Sold Price $640,000
Property Type Single Family Home
Sub Type Single Family Residence
Listing Status Sold
Purchase Type For Sale
Square Footage 1,108 sqft
Price per Sqft $577
Subdivision Holbrook Heights
MLS Listing ID 40913730
Sold Date 08/31/20
Bedrooms 3
Full Baths 2
HOA Fees $12
HOA Y/N Yes
Year Built 1954
Lot Size 5,673 Sqft
Acres 0.13
Property Description
Darling home in the beloved Holbrook Heights neighborhood! This light, bright & updated home will surely captivate everyone. Large windows & hardwood floors create a beautifully warm & sunlit space. Excellent curb appeal & shiplap over the fireplace, flanked by two large windows create a definite modern farmhouse vibe. The light and bright eat-in kitchen has wood Shaker-style cabinetry, new hardware, granite counters and shiny white appliances. Spacious master with 2 closets; Updated bathrooms and custom tile in the master shower; A covered patio off the living room extends your living space outdoor all year ‘round. Sunny and spacious backyard with room to play, garden or entertain. Newer roof, newer sewer line, new paint and so much more! HOA amenities include: pool, clubhouse & park. Perfectly located near downtown Concord’s Todos Santos Plaza w/ tons of shopping, restaurants & the Farmers Market; Minutes to the freeway & to 2 BART stations. An ideal place to call home!
Location
State CA
County Contra Costa
Area Concord
Rooms
Basement Crawl Space
Interior
Interior Features No Additional Rooms, Counter - Solid Surface, Eat-in Kitchen, Updated Kitchen
Heating Forced Air
Cooling Central Air
Flooring Hardwood, Vinyl, Other, Engineered Wood
Fireplaces Number 1
Fireplaces Type Living Room
Fireplace Yes
Appliance Electric Range, Disposal
Laundry In Garage
Exterior
Exterior Feature Back Yard, Front Yard, Garden/Play, Side Yard
Garage Spaces 2.0
Private Pool false
Building
Lot Description Regular
Story 1
Sewer Public Sewer
Water Public
Architectural Style Ranch
Level or Stories One Story
New Construction Yes
Schools
School District Mount Diablo (925) 682-8000
Others
Tax ID 1111010045
Read Less Info
Want to know what your home might be worth? Contact us for a FREE valuation!

Our team is ready to help you sell your home for the highest possible price ASAP

© 2024 BEAR, CCAR, bridgeMLS. This information is deemed reliable but not verified or guaranteed. This information is being provided by the Bay East MLS or Contra Costa MLS or bridgeMLS. The listings presented here may or may not be listed by the Broker/Agent operating this website.
Bought with CharlesTagay
GET MORE INFORMATION

Parisa Samimi
Founder & Real Estate Broker | License ID: 01858122
Founder & Real Estate Broker License ID: 01858122

