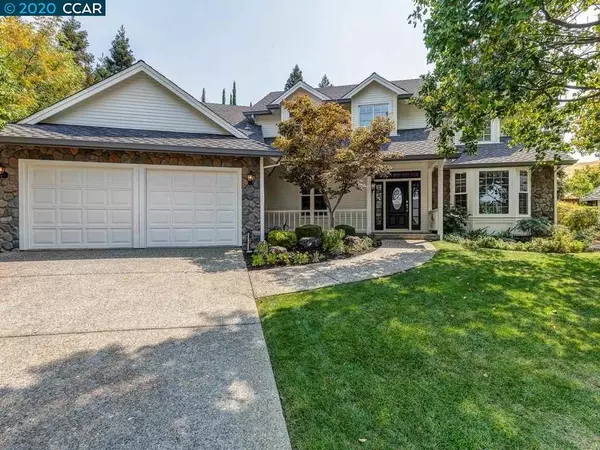For more information regarding the value of a property, please contact us for a free consultation.
Key Details
Sold Price $1,675,000
Property Type Single Family Home
Sub Type Single Family Residence
Listing Status Sold
Purchase Type For Sale
Square Footage 3,121 sqft
Price per Sqft $536
Subdivision Rancho Pariaso
MLS Listing ID 40918022
Sold Date 11/10/20
Bedrooms 5
Full Baths 3
HOA Fees $33/ann
HOA Y/N Yes
Year Built 1994
Lot Size 10,454 Sqft
Acres 0.24
Property Description
Beautiful home in sought after Rancho Paraiso on a quiet court that backs to open space w/view of the surrounding hills.As you enter the home you are greeted by the gracious living room and fireplace & the spacious formal dining room. The updated, gourmet kitchen is complete with a center island, SS appliances, granite counters, walk-in pantry and sunny breakfast area that is just off the family room. Great floor plan w/the master bedroom suite on the first level w/stylish coffered ceiling, master bath w/dual vanities, soaking tub, separate stall shower, walk-in closet & direct access to the pool and spa. 5th BR or office is on the first level w/ a full bath. The three bedrooms and third bath are located on the 2nd level in addition to a walk-in attic storage room. Doors from the family room lead to an oasis of a private back yard and patio with a sparkling pool and spa and a detached deck w/trellis. Refrigerator, washer and dryer are included. Hurry! Come see this beautiful home!
Location
State CA
County Contra Costa
Area Walnut Creek
Rooms
Basement Crawl Space
Interior
Interior Features Family Room, Formal Dining Room, Kitchen/Family Combo, Breakfast Nook, Counter - Solid Surface, Stone Counters, Eat-in Kitchen, Kitchen Island, Pantry, Updated Kitchen
Heating Zoned, Natural Gas
Cooling Zoned
Flooring Hardwood, Tile, Carpet
Fireplaces Number 2
Fireplaces Type Brick, Family Room, Gas, Gas Starter, Living Room, Raised Hearth
Fireplace Yes
Window Features Double Pane Windows, Window Coverings
Appliance Dishwasher, Double Oven, Disposal, Gas Range, Plumbed For Ice Maker, Microwave, Oven, Refrigerator, Self Cleaning Oven, Dryer, Washer, Gas Water Heater
Laundry 220 Volt Outlet, Dryer, Laundry Room, Washer
Exterior
Exterior Feature Back Yard, Front Yard, Sprinklers Automatic, Sprinklers Back, Sprinklers Front
Garage Spaces 3.0
Pool Gas Heat, In Ground, Pool Sweep, Spa
View Y/N true
View Hills
Handicap Access None
Private Pool true
Building
Lot Description Court, Cul-De-Sac, Level
Story 2
Sewer Public Sewer
Water Public
Architectural Style Traditional
Level or Stories Two Story
New Construction Yes
Schools
School District Mount Diablo (925) 682-8000
Others
Tax ID 1353400284
Read Less Info
Want to know what your home might be worth? Contact us for a FREE valuation!

Our team is ready to help you sell your home for the highest possible price ASAP

© 2025 BEAR, CCAR, bridgeMLS. This information is deemed reliable but not verified or guaranteed. This information is being provided by the Bay East MLS or Contra Costa MLS or bridgeMLS. The listings presented here may or may not be listed by the Broker/Agent operating this website.
Bought with BruceLesser
GET MORE INFORMATION
Parisa Samimi
Founder & Real Estate Broker | License ID: 01858122
Founder & Real Estate Broker License ID: 01858122

