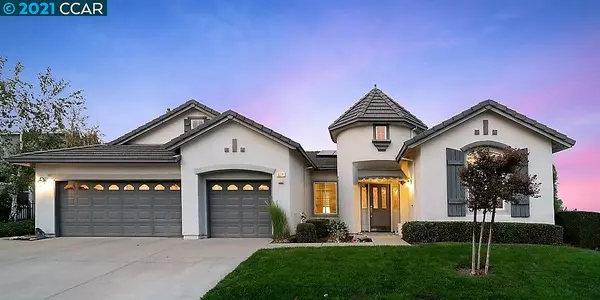For more information regarding the value of a property, please contact us for a free consultation.
Key Details
Sold Price $677,500
Property Type Single Family Home
Sub Type Single Family Residence
Listing Status Sold
Purchase Type For Sale
Square Footage 2,665 sqft
Price per Sqft $254
Subdivision Summerset 3
MLS Listing ID 40934175
Sold Date 02/10/21
Bedrooms 2
Full Baths 2
Half Baths 1
HOA Fees $145/mo
HOA Y/N Yes
Year Built 2001
Lot Size 8,597 Sqft
Acres 0.197
Property Description
Comfort on the Course! Come see this Majestic model home on the golf course where you can enjoy afternoon gentle breezes on the patio. Walk to the Community Center for exercise sessions, swimming and community events. This home has it all! FREE SOLAR included, newly installed: Lennox AC unit, water heater, hardwood flooring, carpet, interior paint, induction electric cooktop, etc. Reverse osmosis water purification for the kitchen sink AND Refrigerator water supply, surround sound, ADT alarm system, Direct TV dish, updated garage springs, built-in cabinets and shelves in the garage, pull down storage in the attic, attic fans, walk in closet in the Master, private bath in the guest room. Den/Office, and even a Butler pantry between the kitchen and the dining room! The corner lot provides an open feeling and views along the golf course without high tension wires! Close to shopping, dining, hiways, etc. Summerset is 55+ Community, you must be over 55 to live there.
Location
State CA
County Contra Costa
Area Brentwood
Zoning R
Interior
Interior Features Den, Breakfast Bar, Breakfast Nook, Counter - Solid Surface, Kitchen Island, Pantry, Sound System
Heating Forced Air, Natural Gas
Cooling Central Air, See Remarks
Flooring Hardwood, Laminate, Carpet
Fireplaces Number 1
Fireplaces Type Family Room, Gas
Fireplace Yes
Window Features Window Coverings
Appliance Dishwasher, Double Oven, Electric Range, Disposal, Range, Water Filter System, Gas Water Heater, Insulated Water Heater
Laundry 220 Volt Outlet, Gas Dryer Hookup, Hookups Only, Laundry Room, Cabinets, Sink
Exterior
Exterior Feature Front Yard, Side Yard, Sprinklers Automatic
Garage Spaces 3.0
Pool In Ground, Community
Utilities Available Irrigation Connected, Cable Available, Natural Gas Connected, Individual Electric Meter, Individual Gas Meter
View Y/N true
View Golf Course, Greenbelt
Handicap Access None
Private Pool false
Building
Lot Description Adj To/On Golf Course, Close to Clubhouse, Corner Lot, Level, Premium Lot
Story 1
Foundation Slab
Sewer Public Sewer
Water Public
Architectural Style Contemporary
Level or Stories One Story
New Construction Yes
Others
Tax ID 010580001
Read Less Info
Want to know what your home might be worth? Contact us for a FREE valuation!

Our team is ready to help you sell your home for the highest possible price ASAP

© 2024 BEAR, CCAR, bridgeMLS. This information is deemed reliable but not verified or guaranteed. This information is being provided by the Bay East MLS or Contra Costa MLS or bridgeMLS. The listings presented here may or may not be listed by the Broker/Agent operating this website.
Bought with EmilGeddes
GET MORE INFORMATION

Parisa Samimi
Founder & Real Estate Broker | License ID: 01858122
Founder & Real Estate Broker License ID: 01858122

