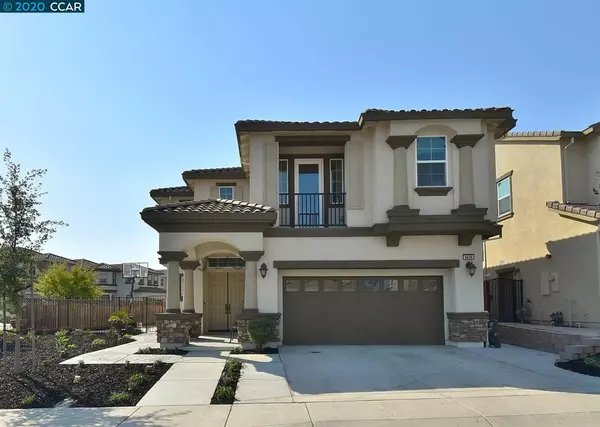For more information regarding the value of a property, please contact us for a free consultation.
Key Details
Sold Price $1,710,000
Property Type Single Family Home
Sub Type Single Family Residence
Listing Status Sold
Purchase Type For Sale
Square Footage 4,015 sqft
Price per Sqft $425
Subdivision Schaefer Ranch
MLS Listing ID 40926939
Sold Date 12/23/20
Bedrooms 5
Full Baths 4
HOA Fees $57/mo
HOA Y/N Yes
Year Built 2015
Lot Size 7,060 Sqft
Acres 0.16
Property Description
DRIVE UP SHOWINGS SATURDAY AND SUNDAY, TEXT LISA 925-890-7443 FOR SPECIAL APPOINTMENT. Magnificent northeast facing home on a corner lot in the Schaefer Ranch community in Dublin. Built by Toll Brothers in 2015, this stunning home is surrounded by gorgeous rolling hills and features one bedroom and 1.5 baths downstairs, well-maintained hardwood floors, wrought iron spiral staircase, gas fireplace in the family room, oversize family room opened to the beautiful gourmet kitchen, two master suites, a roomy bonus loft with large windows, and a Tesla solar system with two batteries. The kitchen has beautiful granite countertops with custom stained cabinets, and the newly fenced yard is perfect for entertaining and has been designed for easy maintenance. Close to Schaefer Ranch Park, walking trails, Stoneridge Mall, the Livermore Outlets, & restaurants, and located within the top rated Dublin Unified School District. Easy access to the 580/680
Location
State CA
County Alameda
Area Dublin
Interior
Interior Features Family Room, Formal Dining Room, Storage, Breakfast Nook, Counter - Solid Surface, Kitchen Island
Heating Zoned
Cooling Zoned
Flooring Hardwood, Tile, Carpet
Fireplaces Number 1
Fireplaces Type Family Room
Fireplace Yes
Appliance Disposal, Gas Range, Self Cleaning Oven, Gas Water Heater
Laundry 220 Volt Outlet, Hookups Only, Laundry Room
Exterior
Exterior Feature Backyard, Back Yard, Front Yard, Side Yard, Sprinklers Front, Entry Gate, Landscape Front, Low Maintenance
Garage Spaces 2.0
Pool None
View Y/N true
View Mountain(s), Partial
Private Pool false
Building
Lot Description Corner Lot, Level, Regular, Front Yard
Story 2
Sewer Public Sewer
Water Public
Architectural Style Mediterranean
Level or Stories Two Story
New Construction Yes
Read Less Info
Want to know what your home might be worth? Contact us for a FREE valuation!

Our team is ready to help you sell your home for the highest possible price ASAP

© 2024 BEAR, CCAR, bridgeMLS. This information is deemed reliable but not verified or guaranteed. This information is being provided by the Bay East MLS or Contra Costa MLS or bridgeMLS. The listings presented here may or may not be listed by the Broker/Agent operating this website.
Bought with SimmyRana
GET MORE INFORMATION
Parisa Samimi
Founder & Real Estate Broker | License ID: 01858122
Founder & Real Estate Broker License ID: 01858122

