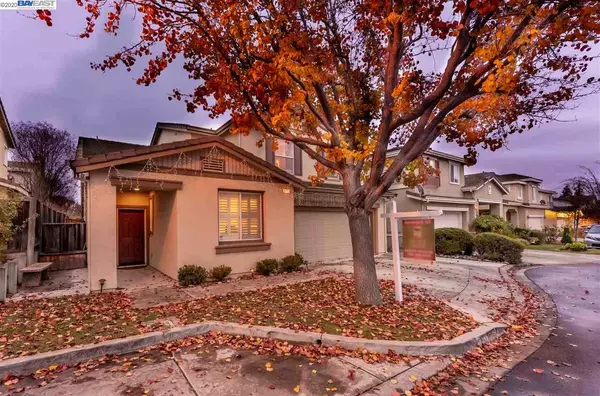For more information regarding the value of a property, please contact us for a free consultation.
Key Details
Sold Price $1,360,000
Property Type Single Family Home
Sub Type Single Family Residence
Listing Status Sold
Purchase Type For Sale
Square Footage 2,211 sqft
Price per Sqft $615
Subdivision Summerglen
MLS Listing ID 40931999
Sold Date 01/25/21
Bedrooms 5
Full Baths 3
HOA Fees $67/mo
HOA Y/N Yes
Year Built 2001
Lot Size 3,740 Sqft
Acres 0.09
Property Description
Gorgeous single family home in most desirable centrally located Dublin SummerGlen Community with all-top-rated schools. Open floor plan features vaulted ceilings, natural lighting with premium wood flooring and crown molding throughout the house. First floor has separate formal living and family rooms with a media cabinet, a large open office/den and ½ bath, easily convertible to the 5th bedroom with an optional 3rd full bathroom. Second floor has 4 bedrooms, 2 bathrooms and a laundry room. Master bedroom suite with vaulted ceilings, large custom made organized closets. Kitchen has upgraded granite countertops with designer black splash, pantry, french door refrigerator and recessed lighting. Backyard is highly upgraded with perfect size pergola and beautifully landscaped waterfall along with the side kitchen garden. 2 Car garage with epoxy flooring and custom storage cabinets. HOA Amenities - large swimming pool, jacuzzi. Centrally located for 1) Commute - BART 1-mile away
Location
State CA
County Alameda
Area Dublin
Interior
Interior Features Kitchen/Family Combo, Counter - Solid Surface
Heating Forced Air, Zoned
Cooling Ceiling Fan(s), Central Air, Zoned
Flooring Hardwood Flrs Throughout
Fireplaces Number 1
Fireplaces Type Gas
Fireplace Yes
Window Features Window Coverings
Appliance Dishwasher, Disposal, Gas Range, Oven
Laundry Laundry Room, In Unit
Exterior
Exterior Feature Front Yard, Yard Space
Garage Spaces 2.0
Pool Community
Utilities Available All Public Utilities
Handicap Access None
Private Pool false
Building
Lot Description Level
Story 2
Foundation Slab
Sewer Public Sewer
Water Public
Architectural Style Contemporary
Level or Stories Two Story
New Construction Yes
Others
Tax ID 9861024
Read Less Info
Want to know what your home might be worth? Contact us for a FREE valuation!

Our team is ready to help you sell your home for the highest possible price ASAP

© 2024 BEAR, CCAR, bridgeMLS. This information is deemed reliable but not verified or guaranteed. This information is being provided by the Bay East MLS or Contra Costa MLS or bridgeMLS. The listings presented here may or may not be listed by the Broker/Agent operating this website.
Bought with SamanthaLy
GET MORE INFORMATION
Parisa Samimi
Founder & Real Estate Broker | License ID: 01858122
Founder & Real Estate Broker License ID: 01858122

