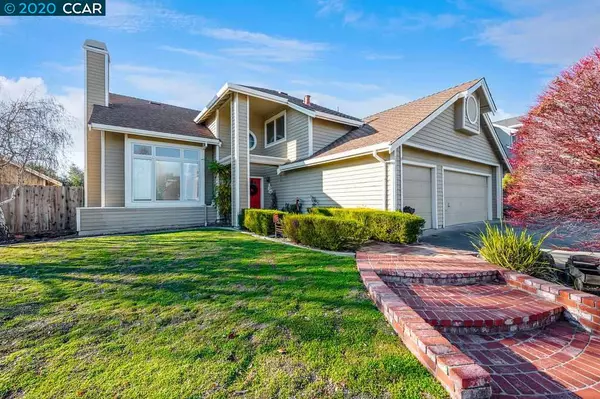For more information regarding the value of a property, please contact us for a free consultation.
Key Details
Sold Price $1,020,500
Property Type Single Family Home
Sub Type Single Family Residence
Listing Status Sold
Purchase Type For Sale
Square Footage 2,756 sqft
Price per Sqft $370
Subdivision Crown Ridge
MLS Listing ID 40932644
Sold Date 01/29/21
Bedrooms 4
Full Baths 3
HOA Y/N No
Year Built 1990
Lot Size 0.561 Acres
Acres 0.561
Property Description
This home is in a premiere development located in the Crown Ridge section of Pinole. It features 4 bedrooms, with 1 large bedroom downstairs and a full bathroom; 3 bedrooms upstairs, with a master suite and 2 bedrooms with a Jack and Jill bathroom between them This lovely home has 2,756 square feet of living space; a 24,420 square foot lot; a 3 car garage; a 20' X 25' workshop and a shed. Cozy brick fireplaces adorn the living and family rooms. The kitchen has granite countertops; maple wood cabinets and all SS appliances. A large eating area is adjacent to the kitchen, which is separate from the open spaced living and dining rooms. The front and backyards' landscaping is low maintenance. The backyard has covered and uncovered patio areas. This home is close to Highways 580; 4 and 80 and public transportation. A fire trail is nearby with spectacular views of the city and wilderness. This is a peaceful and relaxing environment to come home to. Come, see for yourself! You'll love it!
Location
State CA
County Contra Costa
Area Pinole
Interior
Interior Features Family Room, Workshop, Stone Counters, Wet Bar
Heating Fireplace(s), Zoned
Cooling No Air Conditioning
Flooring Carpet, Laminate, Linoleum
Fireplaces Number 2
Fireplaces Type Brick, Family Room, Living Room, Wood Burning
Fireplace Yes
Window Features Window Coverings, Weather Stripping
Appliance Dishwasher, Double Oven, Disposal, Gas Range, Plumbed For Ice Maker, Microwave, Refrigerator, Self Cleaning Oven, Gas Water Heater, ENERGY STAR Qualified Appliances
Laundry 220 Volt Outlet, Cabinets, Hookups Only, Laundry Room
Exterior
Exterior Feature Backyard, Back Yard, Front Yard, Side Yard, Storage, Terraced Down, Other, Landscape Back, Landscape Front, Low Maintenance, Storage Area, Yard Space
Garage Spaces 3.0
Pool None
Utilities Available All Public Utilities
View Y/N true
View Hills
Handicap Access Halls/Doors - 3 Ft Wide
Private Pool false
Building
Lot Description Cul-De-Sac, Level, Front Yard, Landscape Back, Landscape Front, Street Light(s)
Story 2
Foundation Slab
Sewer Public Sewer
Water Public
Architectural Style Contemporary
Level or Stories Two Story
New Construction Yes
Others
Tax ID 3606620023
Read Less Info
Want to know what your home might be worth? Contact us for a FREE valuation!

Our team is ready to help you sell your home for the highest possible price ASAP

© 2024 BEAR, CCAR, bridgeMLS. This information is deemed reliable but not verified or guaranteed. This information is being provided by the Bay East MLS or Contra Costa MLS or bridgeMLS. The listings presented here may or may not be listed by the Broker/Agent operating this website.
Bought with AmyAnderson
GET MORE INFORMATION

Parisa Samimi
Founder & Real Estate Broker | License ID: 01858122
Founder & Real Estate Broker License ID: 01858122

