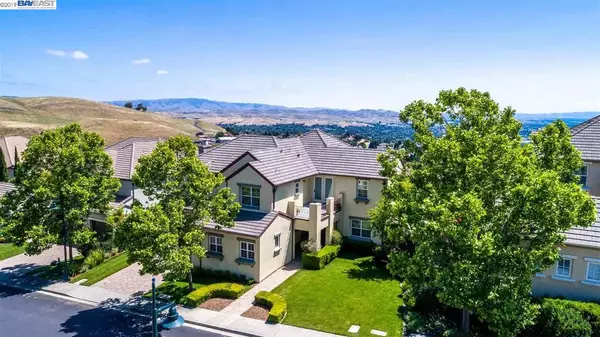For more information regarding the value of a property, please contact us for a free consultation.
Key Details
Sold Price $1,788,000
Property Type Single Family Home
Sub Type Single Family Residence
Listing Status Sold
Purchase Type For Sale
Square Footage 4,090 sqft
Price per Sqft $437
Subdivision Hansen Hill
MLS Listing ID 40871069
Sold Date 08/26/19
Bedrooms 5
Full Baths 3
Half Baths 2
HOA Fees $201/mo
HOA Y/N Yes
Year Built 2000
Lot Size 0.349 Acres
Acres 0.35
Property Description
Spectacular view property top of Dublin's westside Hansen Hill. Panoramic east-facing views, across from open space, trailhead. One-owner, meticulously maintained and updated Taylor Woodrow home on cul-de-sac. Limestone tile flooring, high ceilings, contemporary fixtures, crown molding, fresh interior paint. Formal living room with fireplace, carved mantel, decorative sconces, plush carpeting, and crown molding. Dining room with view and French door to patio. Chef's kitchen includes granite counters with backsplash, island, double oven, Butler's pantry, updated SubZero, Dynasty, and KitchenAid appliances. Casual dining. Family room with vaulted ceiling, fireplace and built-ins. Main level guest suite. Master suite with views, spa-inspired bath, dual vanities, Jacuzzi tub, custom California Closets walk-in. Flexible space bonus room. Front-facing terrace. Garage with storage, dual HVAC, Nest thermostats, updated water heater. Hill and city views!
Location
State CA
County Alameda
Area Dublin
Interior
Interior Features Formal Dining Room, Kitchen/Family Combo, Breakfast Bar, Stone Counters, Kitchen Island, Pantry, Central Vacuum
Heating Zoned
Cooling Zoned
Flooring Carpet, Tile
Fireplaces Number 2
Fireplaces Type Family Room, Gas, Living Room
Fireplace Yes
Window Features Window Coverings
Appliance Dishwasher, Double Oven, Disposal, Gas Range, Microwave, Refrigerator
Laundry Laundry Room
Exterior
Exterior Feature Sprinklers Automatic
Garage Spaces 3.0
Pool None
View Y/N true
View City Lights, Hills, Mt Diablo, Panoramic
Private Pool false
Building
Lot Description Court, Cul-De-Sac
Story 2
Foundation Slab
Sewer Public Sewer
Water Public
Architectural Style Mediterranean
Level or Stories Two Story
New Construction Yes
Schools
School District Dublin (925) 828-2551
Others
Tax ID 94128126
Read Less Info
Want to know what your home might be worth? Contact us for a FREE valuation!

Our team is ready to help you sell your home for the highest possible price ASAP

© 2024 BEAR, CCAR, bridgeMLS. This information is deemed reliable but not verified or guaranteed. This information is being provided by the Bay East MLS or Contra Costa MLS or bridgeMLS. The listings presented here may or may not be listed by the Broker/Agent operating this website.
Bought with JoeFrazzano
GET MORE INFORMATION
Parisa Samimi
Founder & Real Estate Broker | License ID: 01858122
Founder & Real Estate Broker License ID: 01858122

