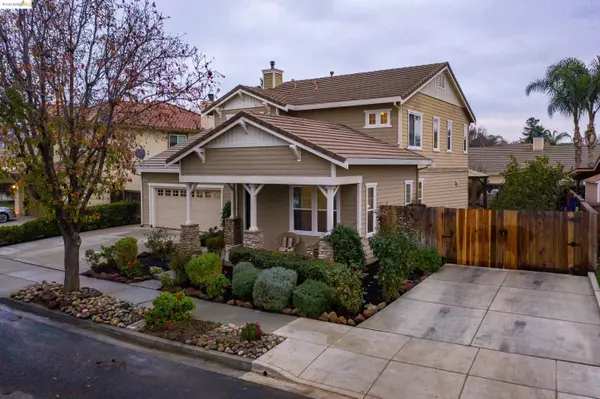For more information regarding the value of a property, please contact us for a free consultation.
Key Details
Sold Price $865,000
Property Type Single Family Home
Sub Type Single Family Residence
Listing Status Sold
Purchase Type For Sale
Square Footage 2,484 sqft
Price per Sqft $348
Subdivision Garin Ranch
MLS Listing ID 40976054
Sold Date 01/13/22
Bedrooms 4
Full Baths 3
HOA Y/N No
Year Built 2004
Lot Size 7,239 Sqft
Acres 0.17
Property Description
A selection of contemporary updates ensures this is a move-in-ready home where you can simply unpack and relax. You will live within the desirable Garin Ranch neighborhood close to great schools and downtown featuring great restaurants, shopping, and more. The spacious layout boasts four bedrooms and three bathrooms including one bedroom and one full bath on the first floor. On this main level, you will also find a large living room and a dining room along with an open-concept kitchen and family room with a fireplace. Freshly painted white kitchen cabinets are on show along with granite countertops, a double oven and a five-burner range. The interior has also been freshly painted and there are newer carpets for that bright and contemporary appeal. The list of extra features includes a two-car garage, with storage, an owned PPA solar system, gated RV parking and an easy-care backyard with a gazebo, 2 sheds and fruit trees.
Location
State CA
County Contra Costa
Area Brentwood
Interior
Interior Features Dining Area, Family Room, Stone Counters, Kitchen Island, Updated Kitchen
Heating Zoned
Cooling Zoned
Flooring Laminate, Tile, Carpet
Fireplaces Number 1
Fireplaces Type Family Room, Gas Starter
Fireplace Yes
Window Features Window Coverings
Appliance Dishwasher, Double Oven, Disposal, Gas Range, Plumbed For Ice Maker, Microwave
Laundry 220 Volt Outlet, Laundry Room
Exterior
Exterior Feature Backyard, Back Yard, Front Yard, Side Yard, Landscape Back, Landscape Front, Low Maintenance
Garage Spaces 2.0
Pool None
Utilities Available All Public Utilities
View Y/N false
View None
Private Pool false
Building
Lot Description Level, Regular, Front Yard
Story 2
Foundation Slab
Sewer Public Sewer
Water Public
Architectural Style Contemporary
Level or Stories Two Story
New Construction Yes
Others
Tax ID 013280103
Read Less Info
Want to know what your home might be worth? Contact us for a FREE valuation!

Our team is ready to help you sell your home for the highest possible price ASAP

© 2024 BEAR, CCAR, bridgeMLS. This information is deemed reliable but not verified or guaranteed. This information is being provided by the Bay East MLS or Contra Costa MLS or bridgeMLS. The listings presented here may or may not be listed by the Broker/Agent operating this website.
Bought with KathleenCraig
GET MORE INFORMATION

Parisa Samimi
Founder & Real Estate Broker | License ID: 01858122
Founder & Real Estate Broker License ID: 01858122

