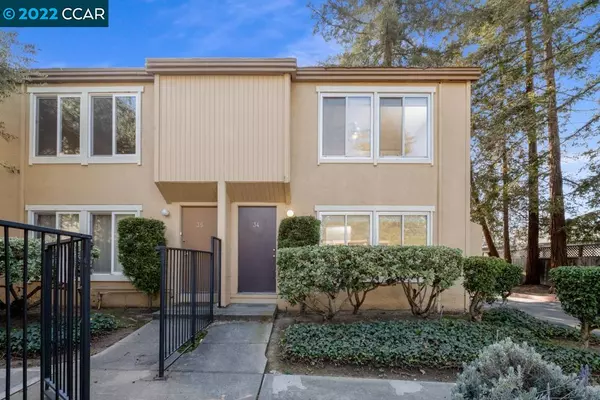For more information regarding the value of a property, please contact us for a free consultation.
Key Details
Sold Price $390,000
Property Type Condo
Sub Type Condominium
Listing Status Sold
Purchase Type For Sale
Square Footage 1,053 sqft
Price per Sqft $370
Subdivision Summerwood West
MLS Listing ID 40979661
Sold Date 02/17/22
Bedrooms 2
Full Baths 1
Half Baths 1
HOA Fees $425/mo
HOA Y/N Yes
Year Built 1971
Property Description
Located in the back of Summerwood West neighborhood, this two-story end unit condo features 2 bedrooms, 1.5 baths, 1053 sq ft built in 1971. This home offers new flooring and new paint throughout. The inviting living room has a gas fireplace, storage closet and a picturesque window with abundant natural light. Kitchen features breakfast bar, tile backsplash, ample cabinet space, microwave and refrigerator. Slider off dining area leads to private back patio with a storage closet. Side back patio door leads to carport which is directly behind the unit - parking space #79. Downstairs bathroom provides tile flooring, a vanity and medicine cabinet. The bedrooms upstairs offer closet space, ceiling fans and natural light. The bathroom upstairs provides tile flooring, a shower over tub and medicine cabinet. HOA fees include: water, trash, community laundry, pool and club house. Quiet complex close to Oak Grove Plaza, Trader Joes, Peets, restaurants, hiking trails, schools and much more.
Location
State CA
County Contra Costa
Area Concord
Interior
Interior Features Dining Area, Breakfast Bar, Laminate Counters, Eat-in Kitchen, Pantry
Heating Wall Furnace
Cooling Ceiling Fan(s), No Air Conditioning
Flooring Laminate, Tile, Carpet
Fireplaces Number 1
Fireplaces Type Gas, Living Room
Fireplace Yes
Window Features Window Coverings
Appliance Dishwasher, Electric Range, Microwave, Refrigerator
Laundry Community Facility
Exterior
Exterior Feature Unit Faces Street, Storage, Carport Awning, Low Maintenance, Private Entrance
Pool In Ground, Community
Parking Type Carport, Guest
Total Parking Spaces 1
Private Pool false
Building
Lot Description Corner Lot, Regular
Story 2
Foundation Slab
Sewer Public Sewer
Water Public
Architectural Style Contemporary
Level or Stories Two Story, Two
New Construction Yes
Schools
School District Mount Diablo (925) 682-8000
Others
Tax ID 129480034
Read Less Info
Want to know what your home might be worth? Contact us for a FREE valuation!

Our team is ready to help you sell your home for the highest possible price ASAP

© 2024 BEAR, CCAR, bridgeMLS. This information is deemed reliable but not verified or guaranteed. This information is being provided by the Bay East MLS or Contra Costa MLS or bridgeMLS. The listings presented here may or may not be listed by the Broker/Agent operating this website.
Bought with ElenaMendelson
GET MORE INFORMATION

Parisa Samimi
Founder & Real Estate Broker | License ID: 01858122
Founder & Real Estate Broker License ID: 01858122

