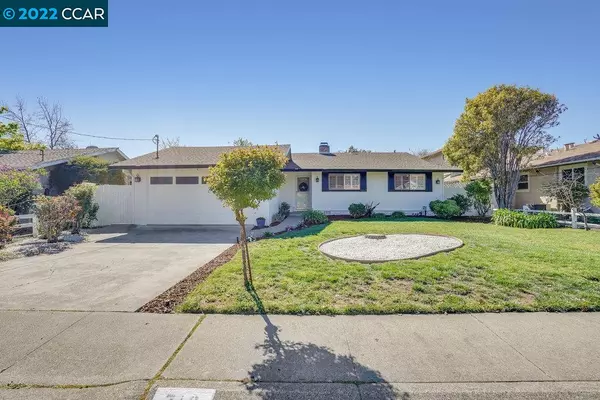For more information regarding the value of a property, please contact us for a free consultation.
Key Details
Sold Price $1,200,000
Property Type Single Family Home
Sub Type Single Family Residence
Listing Status Sold
Purchase Type For Sale
Square Footage 1,247 sqft
Price per Sqft $962
Subdivision College Park
MLS Listing ID 40985175
Sold Date 03/31/22
Bedrooms 3
Full Baths 2
HOA Y/N No
Year Built 1956
Lot Size 6,700 Sqft
Acres 0.15
Property Description
3 beds, 2 baths, 1247sf on 6700-sf lot built 1956. Living room has laminate floors, brick surround wood burning fireplace, shelving, shiplap wall & sliding glass door to the backyard. Dining area has a chandelier, window & laminate floors. Kitchen has white cabinets w/quartz counters, island w/bar seating, SS appliances, recessed lights, farmhouse sink & dry bar w/cabinets & wine fridge. Primary bed has carpet floors, 2 mirrored closets, shiplap wall & windows w/plantation shutters. Primary bath has vinyl floors, shiplap walls, single vanity w/soap stone counter & tile surround shower w/niche & glass enclosure. Guest beds have carpet floors & windows w/plantation shutters. Guest bath has vinyl floors, vanity w/sunken quartz sink & tile surround shower over tub. Laundry room has washer & dryer, cabinets, utility sink & laminate floors. Backyard has a covered wood deck, concrete patio, 2 raised planter boxes, a grass area, orange tree & gated dog run. 2 car garage with storage space.
Location
State CA
County Contra Costa
Area Pleasant Hill
Interior
Interior Features No Additional Rooms, Breakfast Bar, Stone Counters, Kitchen Island, Updated Kitchen, Smart Thermostat
Heating Forced Air
Cooling Central Air
Flooring Laminate, Vinyl, Carpet
Fireplaces Number 1
Fireplaces Type Brick, Family Room, Wood Burning
Fireplace Yes
Window Features Window Coverings
Appliance Dishwasher, Disposal, Gas Range, Refrigerator, Self Cleaning Oven, Gas Water Heater
Laundry Laundry Room, Cabinets, Sink
Exterior
Exterior Feature Front Yard, Side Yard, Sprinklers Automatic, Sprinklers Back, Sprinklers Front, Landscape Back, Landscape Front, Yard Space
Garage Spaces 2.0
Pool None
Private Pool false
Building
Lot Description Level, Regular
Story 1
Sewer Public Sewer
Water Public
Architectural Style Ranch
Level or Stories One Story
New Construction Yes
Schools
School District Mount Diablo (925) 682-8000
Others
Tax ID 153083005
Read Less Info
Want to know what your home might be worth? Contact us for a FREE valuation!

Our team is ready to help you sell your home for the highest possible price ASAP

© 2024 BEAR, CCAR, bridgeMLS. This information is deemed reliable but not verified or guaranteed. This information is being provided by the Bay East MLS or Contra Costa MLS or bridgeMLS. The listings presented here may or may not be listed by the Broker/Agent operating this website.
Bought with NasrinBadii
GET MORE INFORMATION

Parisa Samimi
Founder & Real Estate Broker | License ID: 01858122
Founder & Real Estate Broker License ID: 01858122

