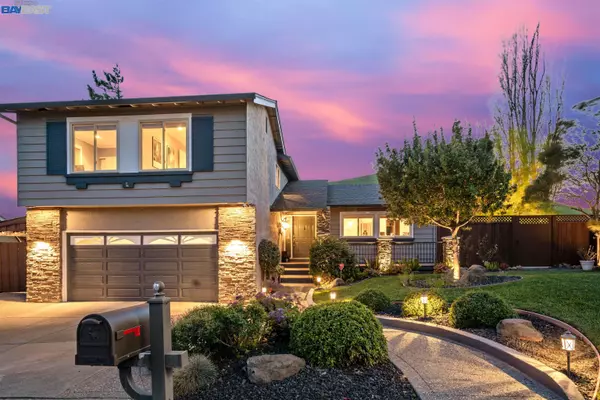For more information regarding the value of a property, please contact us for a free consultation.
Key Details
Sold Price $2,050,000
Property Type Single Family Home
Sub Type Single Family Residence
Listing Status Sold
Purchase Type For Sale
Square Footage 2,052 sqft
Price per Sqft $999
Subdivision Westside
MLS Listing ID 40986424
Sold Date 04/30/22
Bedrooms 4
Full Baths 2
Half Baths 1
HOA Y/N No
Year Built 1987
Lot Size 0.281 Acres
Acres 0.28
Property Description
Welcome to this lovely 4 bedroom, 2.5 bathroom single family home at the top of the West Dublin Hills. This home has been tastefully updated with Bella hardwood floors throughout, stainless steel appliances, granite counter tops, fresh paint, newer Anderson windows, newer roof, fresh landscaping and new fence. Enter on the main level to the kitchen, dining room and family room with soaring ceilings and beautiful views of the hills. Upstairs features 4 bedrooms and 2 updated bathrooms. Relax in the lower level family, room perfect for entertaining, with gas fireplace, updated granite wet bar, 1/2 bath and laundry room. Back yard features new Trex deck, yard, enclosed hot tub gazebo with views. This beautiful home has over 2000 square feet of living space, amazing views, a large 1200+ square foot lot, a work/storage shed and additional parking. This is a perfect location, serene and peaceful with beautiful views and only minutes from shopping, dining and freeway access.
Location
State CA
County Alameda
Area Dublin
Rooms
Other Rooms Shed(s)
Interior
Interior Features Solarium, Workshop, Breakfast Bar, Stone Counters, Updated Kitchen, Wet Bar
Heating Forced Air
Cooling Ceiling Fan(s)
Flooring Tile, Wood
Fireplaces Number 1
Fireplaces Type Family Room, Gas
Fireplace Yes
Window Features Double Pane Windows
Appliance Dishwasher, Gas Range, Microwave, Refrigerator, Dryer, Washer, Gas Water Heater
Laundry 220 Volt Outlet, Dryer, Laundry Closet, Washer
Exterior
Exterior Feature Back Yard, Front Yard, Side Yard, Storage, Carport Awning, Landscape Front, Storage Area
Garage Spaces 2.0
Pool Pool House
Private Pool false
Building
Lot Description Premium Lot
Sewer Public Sewer
Water Public
Architectural Style Contemporary
Level or Stories Multi/Split
New Construction Yes
Others
Tax ID 941277411
Read Less Info
Want to know what your home might be worth? Contact us for a FREE valuation!

Our team is ready to help you sell your home for the highest possible price ASAP

© 2024 BEAR, CCAR, bridgeMLS. This information is deemed reliable but not verified or guaranteed. This information is being provided by the Bay East MLS or Contra Costa MLS or bridgeMLS. The listings presented here may or may not be listed by the Broker/Agent operating this website.
Bought with LoriOlson
GET MORE INFORMATION
Parisa Samimi
Founder & Real Estate Broker | License ID: 01858122
Founder & Real Estate Broker License ID: 01858122

