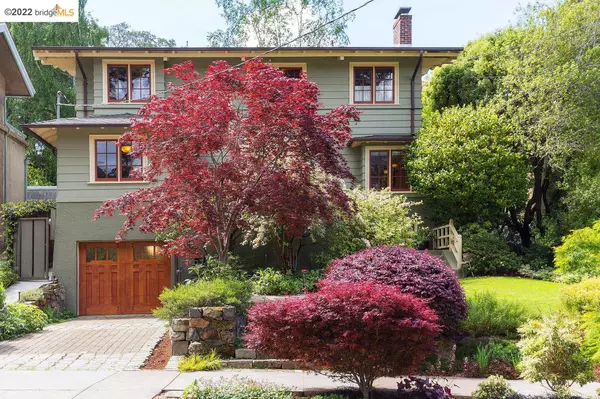For more information regarding the value of a property, please contact us for a free consultation.
Key Details
Sold Price $4,206,400
Property Type Single Family Home
Sub Type Single Family Residence
Listing Status Sold
Purchase Type For Sale
Square Footage 2,459 sqft
Price per Sqft $1,710
Subdivision Claremont
MLS Listing ID 40990586
Sold Date 05/12/22
Bedrooms 4
Full Baths 3
Half Baths 1
HOA Y/N No
Year Built 1918
Lot Size 7,748 Sqft
Acres 0.18
Property Description
A gorgeous home in the heart of Claremont! 60 The Uplands is the beneficiary of an amazing renovation, including a new foundation and mechanicals. Quality abounds from tailored craftsmanship to lovely light fixtures. Flooded with light throughout! Chef’s kitchen, dining and living room all open to south facing trellis shaded patio, enchanting garden and play area. Sublime office and romantic primary suite offer serene retreat. Windows on the north overlook a greenbelt and East Bay hills. Bonus media/family room and laundry! 4+ bedrooms, 3 ½ baths. Garage w interior access, a full basement with a huge amount of storage, incl wine cellar, workshop, exercise room etc. Perfect location near Star Market, SF Express Bus, BART, all the amenities of College Ave/Rockridge, pool and tennis club. Definitely a 10!
Location
State CA
County Alameda
Area Berkeley Map Area 10
Rooms
Basement Full
Interior
Interior Features Formal Dining Room, Media, Office, Storage, Utility Room, Workshop, Stone Counters, Eat-in Kitchen, Pantry, Updated Kitchen
Heating Electric, Forced Air, Radiant, None
Cooling None
Flooring Hardwood, Tile
Fireplaces Number 2
Fireplaces Type Dining Room, Living Room, Wood Burning, Other
Fireplace Yes
Window Features Window Coverings
Appliance Dishwasher, Disposal, Microwave, Oven, Range, Free-Standing Range, Refrigerator, Dryer, Washer, Tankless Water Heater
Laundry Dryer, In Basement, Laundry Room, Washer, Other
Exterior
Exterior Feature Back Yard, Front Yard, Garden/Play, Sprinklers Automatic, Terraced Back
Garage Spaces 1.0
Pool None
View Y/N true
View Hills, Trees/Woods, Other
Total Parking Spaces 1
Private Pool false
Building
Lot Description Regular, Sloped Up
Story 2
Sewer Public Sewer
Water Public
Architectural Style Craftsman
Level or Stories Two Story
New Construction Yes
Schools
School District Berkeley (510) 644-6150
Others
Tax ID 6442509
Read Less Info
Want to know what your home might be worth? Contact us for a FREE valuation!

Our team is ready to help you sell your home for the highest possible price ASAP

© 2024 BEAR, CCAR, bridgeMLS. This information is deemed reliable but not verified or guaranteed. This information is being provided by the Bay East MLS or Contra Costa MLS or bridgeMLS. The listings presented here may or may not be listed by the Broker/Agent operating this website.
Bought with Dana S.Cohen
GET MORE INFORMATION

Parisa Samimi
Founder & Real Estate Broker | License ID: 01858122
Founder & Real Estate Broker License ID: 01858122

