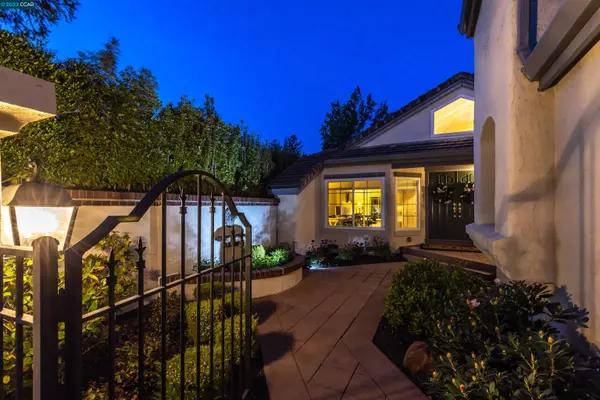For more information regarding the value of a property, please contact us for a free consultation.
Key Details
Sold Price $2,700,000
Property Type Single Family Home
Sub Type Single Family Residence
Listing Status Sold
Purchase Type For Sale
Square Footage 2,699 sqft
Price per Sqft $1,000
Subdivision Blackhawk C. C.
MLS Listing ID 40988709
Sold Date 06/01/22
Bedrooms 4
Full Baths 3
HOA Fees $189/mo
HOA Y/N Yes
Year Built 1981
Lot Size 0.257 Acres
Acres 0.26
Property Sub-Type Single Family Residence
Property Description
Lakeside Golf Course, fountain and lake views, and a meticulous attn to detail set this updated 2-level Blackhawk home apart from others. 2700+/-SF on .26 acres. 4 bds. 3 bths w/main-level bdrm & bth. Formal living & dining rms. Family rm. New chef's eat-in kitchen w/12-foot ceiling, custom Kraft Made cabinetry, quartzite counters, decorative tile bcksplsh, pot filler & new appls. Luxury LVTfloors, vaulted ceilings, fresh int paint, new wide bsebrds & crown molding, multiple built-ins, new plush carpet. Primary suite w/sitting rm, golf course views. En suite w/dual-sink vanity, soaking tub, oversized shwr, French drs to Juliet balcony. New front gated courtyd entry, landscaping. Bkyd patios, gardens bordering fairway. 3-car garage. Dual HVAC. Security system. Walk to Lakeside Clubhouse. 24/7 staffed gate. 2 golf courses, Olympic-size pool, tennis cts, fitness center, walking trails. Near Blackhawk Plaza shopping/dining, downtown, Mt. Diablo, top-rated SRVUSD schls. Easy freeway access.
Location
State CA
County Contra Costa
Zoning SFR
Rooms
Basement Crawl Space
Interior
Interior Features Family Room, Formal Dining Room, Kitchen/Family Combo, Breakfast Bar, Breakfast Nook, Counter - Solid Surface, Stone Counters, Eat-in Kitchen, Kitchen Island, Pantry, Updated Kitchen
Heating Zoned
Cooling Zoned
Flooring Hardwood, Carpet
Fireplaces Number 1
Fireplaces Type Gas, Gas Starter, Living Room, Raised Hearth, Stone
Fireplace Yes
Window Features Double Pane Windows,Screens,Window Coverings,Skylight(s)
Appliance Disposal, Gas Range, Plumbed For Ice Maker, Microwave, Range, Refrigerator, Self Cleaning Oven, ENERGY STAR Qualified Appliances
Laundry 220 Volt Outlet, Laundry Room, Cabinets
Exterior
Exterior Feature Backyard, Back Yard, Front Yard, Garden/Play, Side Yard, Sprinklers Automatic, Storage, Landscape Front
Garage Spaces 3.0
Pool Possible Pool Site
Utilities Available Water/Sewer Meter on Site, Irrigation Connected, Sewer Connected
View Y/N true
View Greenbelt, Hills, Mt Diablo, Panoramic
Handicap Access None
Private Pool false
Building
Lot Description Adj To/On Golf Course, Level, Premium Lot, Front Yard, Landscape Front, Paved, Pool Site, Landscape Back
Story 2
Sewer Public Sewer
Water Public
Architectural Style Traditional
Level or Stories Two Story
New Construction Yes
Schools
School District San Ramon Valley (925) 552-5500
Others
Tax ID 203471004
Read Less Info
Want to know what your home might be worth? Contact us for a FREE valuation!

Our team is ready to help you sell your home for the highest possible price ASAP

© 2025 BEAR, CCAR, bridgeMLS. This information is deemed reliable but not verified or guaranteed. This information is being provided by the Bay East MLS or Contra Costa MLS or bridgeMLS. The listings presented here may or may not be listed by the Broker/Agent operating this website.
Bought with JoujouChawla
GET MORE INFORMATION
Parisa Samimi
Founder & Real Estate Broker | License ID: 01858122
Founder & Real Estate Broker License ID: 01858122



