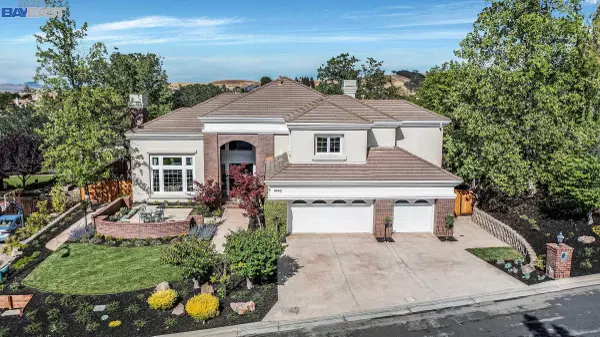For more information regarding the value of a property, please contact us for a free consultation.
Key Details
Sold Price $3,500,000
Property Type Single Family Home
Sub Type Single Family Residence
Listing Status Sold
Purchase Type For Sale
Square Footage 3,849 sqft
Price per Sqft $909
Subdivision Kottinger Ranch
MLS Listing ID 40995896
Sold Date 07/20/22
Bedrooms 4
Full Baths 4
Half Baths 1
HOA Fees $175/mo
HOA Y/N Yes
Year Built 1993
Lot Size 0.362 Acres
Acres 0.36
Property Description
Absolutely Stunning and Exquisite Custom Home Located In The Highly Desirable Kottinger Ranch Subdivision. The Sellers Have Recently Invested Over $600,000 In Upgrades & Remodeling. Everything From The New Custom Kitchen With Soapstone Countertops, Blue Star Commerical Gas Range & Oven, Waterworks Fixtures & Rohl Farmhouse Sinks. Beautiful Custom Smoked Walnut Cabinetry In The New Built In Bar. Old World Charm Wine Cellar With Stone facing, Reclaimed Wood Ceiling & Beam With a Large Capacity Wine Rack. One Of a Kind Master Bedroom & Bath By Exquis Design. Stunning Stonewall and Fireplace, Cedar Ceiling, Charred & Wire Brushed. The Master bathroom Has A Free Standing Tub, Custom Vanity, Along With Perrin and Rowe Fixtures. Home Automation Includes HEOS Zoned Audio Throughout The Family and Living Room, Garage, and Backyard. Lutron Caseta Outdoor Lighting That Showcases The Recent Landscape Project. Outdoor Built In Kitchen, Owned Solar System, New Marvin Wood Windows, & Much More..
Location
State CA
County Alameda
Area Pleasanton
Interior
Interior Features Dining Area, Family Room, Formal Dining Room, Kitchen/Family Combo, Office, Breakfast Bar, Counter - Solid Surface, Stone Counters, Kitchen Island, Pantry, Updated Kitchen, Wet Bar, Sound System
Heating Zoned, Fireplace(s)
Cooling Central Air, Zoned
Flooring Hardwood Flrs Throughout, Carpet
Fireplaces Number 3
Fireplaces Type Family Room, Living Room, Wood Burning, Gas Piped
Fireplace Yes
Window Features Double Pane Windows, Window Coverings
Appliance Dishwasher, Double Oven, Gas Range, Plumbed For Ice Maker, Microwave, Oven, Range, Refrigerator, Self Cleaning Oven, Gas Water Heater
Laundry 220 Volt Outlet, Hookups Only, Laundry Room, Cabinets
Exterior
Exterior Feature Lighting, Back Yard, Front Yard, Side Yard, Sprinklers Automatic, Landscape Back, Landscape Front, Yard Space
Garage Spaces 3.0
Pool None
Utilities Available Internet Available, Natural Gas Connected, Master Electric Meter
View Y/N true
View Forest, Hills, Mt Diablo, Ridge
Total Parking Spaces 6
Private Pool false
Building
Lot Description Premium Lot, Front Yard, Landscape Back, Landscape Front
Story 2
Sewer Public Sewer
Water Public
Architectural Style Custom
Level or Stories Two Story
New Construction Yes
Schools
School District Pleasanton (925) 462-5500
Others
Tax ID 950389
Read Less Info
Want to know what your home might be worth? Contact us for a FREE valuation!

Our team is ready to help you sell your home for the highest possible price ASAP

© 2024 BEAR, CCAR, bridgeMLS. This information is deemed reliable but not verified or guaranteed. This information is being provided by the Bay East MLS or Contra Costa MLS or bridgeMLS. The listings presented here may or may not be listed by the Broker/Agent operating this website.
Bought with MinXu
GET MORE INFORMATION

Parisa Samimi
Founder & Real Estate Broker | License ID: 01858122
Founder & Real Estate Broker License ID: 01858122

