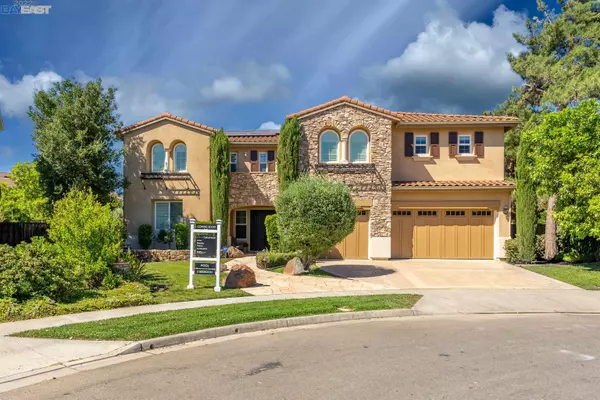For more information regarding the value of a property, please contact us for a free consultation.
Key Details
Sold Price $3,325,000
Property Type Single Family Home
Sub Type Single Family Residence
Listing Status Sold
Purchase Type For Sale
Square Footage 4,391 sqft
Price per Sqft $757
Subdivision Ponderosa Estate
MLS Listing ID 40996006
Sold Date 08/09/22
Bedrooms 5
Full Baths 4
Half Baths 1
HOA Fees $134/mo
HOA Y/N Yes
Year Built 2005
Lot Size 0.276 Acres
Acres 0.28
Property Description
Previous model home with no expense spared on upgrades. One of the best lots with extensive landscaping, lawn areas, custom salt water pool, flagstone entry and patio areas for entertaining. Luxurious living with a flexible floor plan of 4/5 BR, office and dedicated media room is the fully equipped with projector & all media equipment. One bedroom suite on the main floor two additional extra bedrooms with private bath suites. Grand entry with travertine floors lead to elegant living areas, high volume ceilings, walls of windows, floor to ceiling gas fireplace. Gourmet kitchen features center island with slab granite counters and custom tile back splash, Viking Professional stainless appliances including built-in refrigerator, 48 inch 6 burner & griddle gas range and ovens, separate convection ovens, walk in pantry. Huge family room opens to beautiful pool and patio area and features built in entertainment center. Master bedroom suite with two separate living areas & luxurious bath.
Location
State CA
County Alameda
Area Pleasanton
Interior
Interior Features Den, Dining Area, Family Room, Formal Dining Room, Kitchen/Family Combo, Office, Breakfast Bar, Counter - Solid Surface, Eat-in Kitchen, Kitchen Island, Pantry
Heating Zoned
Cooling Ceiling Fan(s), Zoned
Flooring Tile, Carpet, Engineered Wood
Fireplaces Number 2
Fireplaces Type Gas
Fireplace Yes
Window Features Double Pane Windows, Window Coverings
Appliance Dishwasher, Double Oven, Disposal, Gas Range, Microwave, Oven, Range, Refrigerator, Dryer, Washer, Water Filter System
Laundry Dryer, Laundry Room, Washer, Cabinets, Sink
Exterior
Exterior Feature Back Yard, Front Yard, Side Yard, Sprinklers Automatic, Landscape Back, Landscape Front
Garage Spaces 3.0
Pool In Ground, Community, Outdoor Pool
Total Parking Spaces 3
Private Pool false
Building
Lot Description Court
Story 2
Foundation Slab
Sewer Public Sewer
Architectural Style Custom, Mediterranean
Level or Stories Two Story
New Construction Yes
Schools
School District Pleasanton (925) 462-5500
Others
Tax ID 94645956
Read Less Info
Want to know what your home might be worth? Contact us for a FREE valuation!

Our team is ready to help you sell your home for the highest possible price ASAP

© 2024 BEAR, CCAR, bridgeMLS. This information is deemed reliable but not verified or guaranteed. This information is being provided by the Bay East MLS or Contra Costa MLS or bridgeMLS. The listings presented here may or may not be listed by the Broker/Agent operating this website.
Bought with JosePayne-johnson
GET MORE INFORMATION

Parisa Samimi
Founder & Real Estate Broker | License ID: 01858122
Founder & Real Estate Broker License ID: 01858122

