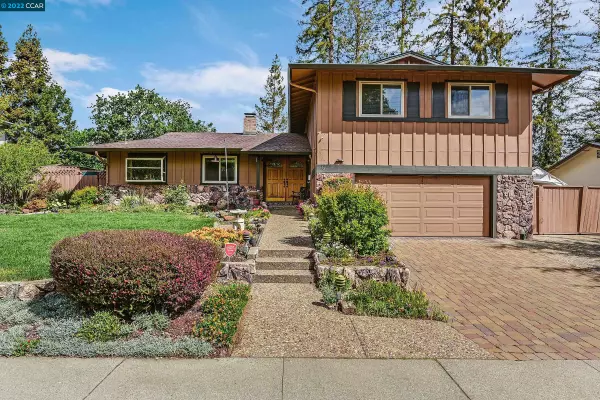For more information regarding the value of a property, please contact us for a free consultation.
Key Details
Sold Price $1,152,500
Property Type Single Family Home
Sub Type Single Family Residence
Listing Status Sold
Purchase Type For Sale
Square Footage 2,121 sqft
Price per Sqft $543
Subdivision Shannon Hills
MLS Listing ID 40989725
Sold Date 08/30/22
Bedrooms 4
Full Baths 2
Half Baths 1
HOA Y/N No
Year Built 1970
Lot Size 8,330 Sqft
Acres 0.19
Property Description
Spacious well maintained home in Shannon Hills offers 4 bedrooms and 2.5 baths. Kitchen has granite counter top, range, SS refrigerator, SS sink and laminated flooring. Formal living room and dining rooms. Cozy wood burning fireplace in living room. Fresh paint throughout home and new carpeting. New light fixtures and and mirrors. Large master bedroom with walk-in closet. Newer remodeled master bathroom. Backyard has upper and lower patios and a separate fenced vegetable garden area and fruit trees. Side yard has space for RV and Boat parking. Close to great schools and Diablo College. Convenient to shopping and restaurants . Easy access to freeways 24, 680 and highway 4.
Location
State CA
County Contra Costa
Area Pleasant Hill
Rooms
Other Rooms Shed(s)
Interior
Interior Features No Additional Rooms, Breakfast Nook, Stone Counters, Eat-in Kitchen, Updated Kitchen
Heating Forced Air, Natural Gas, Hot Water
Cooling Central Air
Flooring Concrete, Laminate, Tile, Carpet
Fireplaces Number 1
Fireplaces Type Insert, Living Room
Fireplace Yes
Window Features Double Pane Windows, Window Coverings
Appliance Dishwasher, Double Oven, Electric Range, Disposal, Oven, Refrigerator, Self Cleaning Oven
Laundry 220 Volt Outlet, Hookups Only, Laundry Room, Cabinets
Exterior
Exterior Feature Backyard, Garden, Back Yard, Front Yard, Side Yard, Sprinklers Automatic, Sprinklers Front, Landscape Back, Landscape Front, Manual Sprinkler Rear, Yard Space
Garage Spaces 2.0
Pool None
Utilities Available Sewer Connected, All Public Utilities, Cable Available, Cable Connected, Internet Available, Natural Gas Connected, Individual Gas Meter
Total Parking Spaces 2
Private Pool false
Building
Lot Description Level, Regular, Front Yard
Story 3
Sewer Public Sewer
Water Public
Architectural Style Contemporary
Level or Stories Tri-Level
New Construction Yes
Schools
School District Mount Diablo (925) 682-8000
Others
Tax ID 164351005
Read Less Info
Want to know what your home might be worth? Contact us for a FREE valuation!

Our team is ready to help you sell your home for the highest possible price ASAP

© 2024 BEAR, CCAR, bridgeMLS. This information is deemed reliable but not verified or guaranteed. This information is being provided by the Bay East MLS or Contra Costa MLS or bridgeMLS. The listings presented here may or may not be listed by the Broker/Agent operating this website.
Bought with TomStack
GET MORE INFORMATION

Parisa Samimi
Founder & Real Estate Broker | License ID: 01858122
Founder & Real Estate Broker License ID: 01858122

