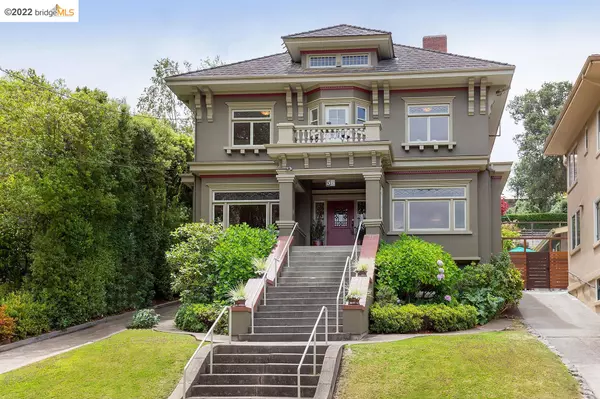For more information regarding the value of a property, please contact us for a free consultation.
Key Details
Sold Price $3,000,000
Property Type Single Family Home
Sub Type Single Family Residence
Listing Status Sold
Purchase Type For Sale
Square Footage 2,776 sqft
Price per Sqft $1,080
Subdivision Claremont
MLS Listing ID 41001363
Sold Date 09/12/22
Bedrooms 4
Full Baths 4
HOA Y/N No
Year Built 1912
Lot Size 7,650 Sqft
Acres 0.18
Property Description
Historic Claremont. A rare beauty with grand public rooms and a special rear garden. Kitchen with generous eating area, large pantry and fourth bath opens onto rear brick patio and beautiful plantings. A first floor office is ideally situated off the formal living room w/fireplace and beautiful hardwood floors. All four bedrooms and three full baths are conveniently located on the second floor including 2 en-suite bedrooms. A driveway along side the house allows for level entry. Detached garage. The location of this iconic beauty provides for every convenience, the outlook is the wooded walking path so popular with the neighborhood dog walkers and children. It checks all the boxes! Minutes from top-rated schools, Claremont Spa, Berkeley Tennis Club and the popular Star Grocery and you won't want to miss the 4th of July parade, an age old tradition where you can meet all your neighbors.
Location
State CA
County Alameda
Area Berkeley Map Area 10
Rooms
Basement Partial
Interior
Interior Features Formal Dining Room, Office, Study, Workshop, Breakfast Bar, Laminate Counters, Eat-in Kitchen, Pantry, Updated Kitchen
Heating Forced Air, Natural Gas
Cooling None
Flooring Hardwood, Tile
Fireplaces Number 1
Fireplaces Type Brick, Living Room, Wood Burning
Fireplace Yes
Appliance Dishwasher, Double Oven, Disposal, Gas Range, Microwave, Oven, Refrigerator, Dryer, Washer, Gas Water Heater
Laundry Dryer, In Basement, Washer
Exterior
Exterior Feature Front Yard, Garden/Play, Sprinklers Automatic, Storage, Terraced Up
Garage Spaces 1.0
Pool None
View Y/N true
View Hills
Private Pool false
Building
Lot Description Regular, Sloped Up, Other
Story 2
Sewer Public Sewer
Water Public
Architectural Style Traditional
Level or Stories Two Story
New Construction Yes
Schools
School District Berkeley (510) 644-6150
Others
Tax ID 6442508
Read Less Info
Want to know what your home might be worth? Contact us for a FREE valuation!

Our team is ready to help you sell your home for the highest possible price ASAP

© 2024 BEAR, CCAR, bridgeMLS. This information is deemed reliable but not verified or guaranteed. This information is being provided by the Bay East MLS or Contra Costa MLS or bridgeMLS. The listings presented here may or may not be listed by the Broker/Agent operating this website.
Bought with AaronMccarty
GET MORE INFORMATION

Parisa Samimi
Founder & Real Estate Broker | License ID: 01858122
Founder & Real Estate Broker License ID: 01858122

