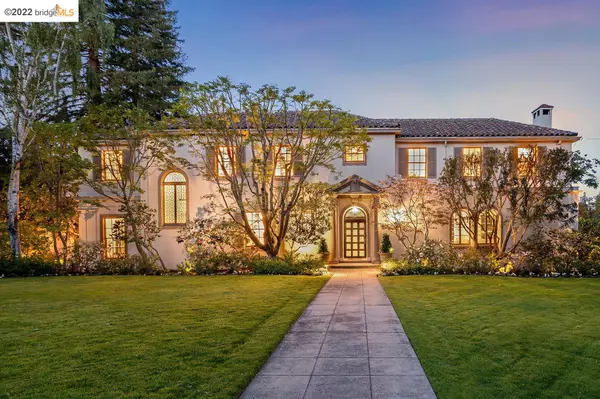For more information regarding the value of a property, please contact us for a free consultation.
Key Details
Sold Price $9,250,000
Property Type Single Family Home
Sub Type Single Family Residence
Listing Status Sold
Purchase Type For Sale
Square Footage 7,162 sqft
Price per Sqft $1,291
Subdivision Central Piedmont
MLS Listing ID 40995169
Sold Date 10/07/22
Bedrooms 5
Full Baths 3
Half Baths 4
HOA Y/N No
Year Built 1923
Lot Size 0.930 Acres
Acres 0.93
Property Description
Sited on almost one acre of beautifully landscaped grounds this home truly represents the Gold Standard of large estates in the East Bay. Established by magnificent light-filled entertaining rooms featuring 14 foot ceilings, a dramatic salon hallway with soaring coved ceilings & period moldings, 70 Sea View Avenue is a rare opportunity. As you enter into the gracious foyer your eyes are drawn through the large French doors to views of the grand terrace & exquisite grounds. Designed by Claude B Barton in 1923, this residence harkens one to Versailles with elaborate trellises, decorative ponds and beautifully landscaped gardens. This home is as impressive as it is intimate. The spacious kitchen/family room overlooks the gardens and has access to the gated driveway & 3 car garage. The upper level features 5BR/3BA including gorgeous primary BR suite. Lower level offers a fantastic “ballroom” or recreational room. 70 Sea View Ave. Is a once in a generation opportunity.
Location
State CA
County Alameda
Area Piedmont Zip Code 94611
Rooms
Basement Full, Partial
Interior
Interior Features Bonus/Plus Room, Family Room, Kitchen/Family Combo, Library, Rec/Rumpus Room, Storage, Unfinished Room, Tile Counters, Eat-in Kitchen, Kitchen Island, Updated Kitchen, Wet Bar
Heating Zoned
Cooling None
Flooring Hardwood, Carpet
Fireplaces Number 4
Fireplaces Type Brick, Den, Gas Starter, Living Room, Other
Fireplace Yes
Window Features Window Coverings
Appliance Dishwasher, Double Oven, Gas Range, Range, Refrigerator, Dryer, Washer, Gas Water Heater
Laundry Dryer, Laundry Closet, Washer
Exterior
Exterior Feature Back Yard, Front Yard, Sprinklers Automatic, Sprinklers Back, Sprinklers Front, Sprinklers Side
Garage Spaces 3.0
Pool None
View Y/N true
View Greenbelt, Trees/Woods
Handicap Access None
Private Pool false
Building
Lot Description Premium Lot, Secluded
Sewer Public Sewer
Water Public
Architectural Style Mediterranean
Level or Stories Three or More Stories
New Construction Yes
Schools
School District Piedmont (510) 594-2600
Others
Tax ID 51472842
Read Less Info
Want to know what your home might be worth? Contact us for a FREE valuation!

Our team is ready to help you sell your home for the highest possible price ASAP

© 2024 BEAR, CCAR, bridgeMLS. This information is deemed reliable but not verified or guaranteed. This information is being provided by the Bay East MLS or Contra Costa MLS or bridgeMLS. The listings presented here may or may not be listed by the Broker/Agent operating this website.
Bought with JackieCare
GET MORE INFORMATION

Parisa Samimi
Founder & Real Estate Broker | License ID: 01858122
Founder & Real Estate Broker License ID: 01858122

