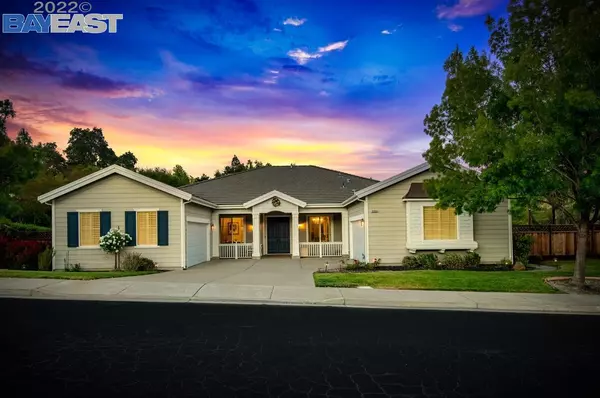For more information regarding the value of a property, please contact us for a free consultation.
Key Details
Sold Price $2,265,500
Property Type Single Family Home
Sub Type Single Family Residence
Listing Status Sold
Purchase Type For Sale
Square Footage 3,246 sqft
Price per Sqft $697
Subdivision Castlewood Hts
MLS Listing ID 41005745
Sold Date 10/31/22
Bedrooms 5
Full Baths 4
HOA Fees $158/mo
HOA Y/N Yes
Year Built 2002
Lot Size 0.333 Acres
Acres 0.33
Property Description
Stunning single story in Castlewood Heights. Formal Living and Dining room with Butler's Pantry and wine chiller. Gourmet Kitchen with granite countertops, center island, bar seating, stainless steel appliances and work station/home office. Adjacent Family room with built-in cabinetry, fireplace and plenty of space for gatherings. Large Primary Suite with dual sinks, soaking tub, stall shower, marble finishes and walk-in closet. Bedroom 2 with slider to back yard, Hall Bath and Laundry room with sink and plenty of storage. Guest Suite/Bedroom 3 with Private Bathroom and two additional Bedrooms 4&5 share a Jack-n-Jill Bath. New carpet and paint, beautiful millwork, wood-like tile flooring, plantation shutters, ceiling fans and recessed lighting throughout. Private yard with patios and golf net. Backs to Community Open Space/Walking Trails and Footbridge. Top Pleasanton Schools. Proximity to 680/580, historic downtown and parks.
Location
State CA
County Alameda
Area Pleasanton
Interior
Interior Features Dining Area, Kitchen/Family Combo, Breakfast Bar, Breakfast Nook, Stone Counters, Eat-in Kitchen, Kitchen Island, Pantry
Heating Zoned, Natural Gas
Cooling Zoned
Flooring Hardwood, Tile, Carpet
Fireplaces Number 1
Fireplaces Type Family Room, Gas, Raised Hearth, Stone
Fireplace Yes
Appliance Dishwasher, Double Oven, Disposal, Gas Range, Plumbed For Ice Maker, Microwave, Range, Refrigerator
Laundry 220 Volt Outlet, Laundry Room
Exterior
Exterior Feature Back Yard, Front Yard, Side Yard
Garage Spaces 4.0
Pool None
View Y/N true
View Hills, Ridge, Trees/Woods
Private Pool false
Building
Lot Description Level, Regular
Story 1
Foundation Slab
Sewer Public Sewer
Water Public
Architectural Style Contemporary, Ranch
Level or Stories One Story
New Construction Yes
Schools
School District Pleasanton (925) 462-5500
Others
Tax ID 949920
Read Less Info
Want to know what your home might be worth? Contact us for a FREE valuation!

Our team is ready to help you sell your home for the highest possible price ASAP

© 2024 BEAR, CCAR, bridgeMLS. This information is deemed reliable but not verified or guaranteed. This information is being provided by the Bay East MLS or Contra Costa MLS or bridgeMLS. The listings presented here may or may not be listed by the Broker/Agent operating this website.
Bought with SheetalKasliwal
GET MORE INFORMATION

Parisa Samimi
Founder & Real Estate Broker | License ID: 01858122
Founder & Real Estate Broker License ID: 01858122

