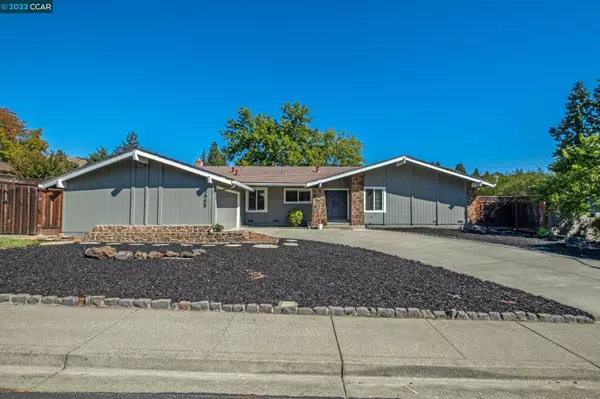For more information regarding the value of a property, please contact us for a free consultation.
Key Details
Sold Price $1,572,000
Property Type Single Family Home
Sub Type Single Family Residence
Listing Status Sold
Purchase Type For Sale
Square Footage 1,797 sqft
Price per Sqft $874
Subdivision Campolindo
MLS Listing ID 41011168
Sold Date 11/15/22
Bedrooms 3
Full Baths 2
Half Baths 1
HOA Fees $19
HOA Y/N Yes
Year Built 1969
Lot Size 10,000 Sqft
Acres 0.23
Property Description
OFFERS reviewed THURS 10/19. Buyers LOVE Campolindo for its beauty, location and top schools This SINGLE-LEVEL home offers a flexible floor plan with 2 living rms, 2 dining areas, 2.5 bathrooms, and the must-have interior laundry rm. The main living rm makes a statement with its vaulted ceilings, stately fireplace, and views of the backyard. The second living rm is just off the kitchen and is a cozier space with parquet floors, a wet bar for fun, and a 2nd fireplace. A slider leads to the rear yard, which has just enough room for fun yet not enough to overwhelm. The 2 beautifully updated bathrooms will impress (plus there’s the guest bath) and there’s crisp, new paint inside and out. The kitchen is ready for you to make it YOUR new kitchen, designed YOUR way. Take some time to plan and make this important space reflect YOU. You’ll be glad you did! And the home's LOCATION will be treasured for years: the more you live here, the more you’ll LOVE it. Wide streets with sidewalks and views of the hills will be enjoyed every day. Just down the street is top-rated Campolindo High, the neighborhood Cabana club and SODA Aquatic Center. And just up the street, you have trail access to the Lafayette Rim Trail/Reservoir for miles of hiking and panoramic views.
Location
State CA
County Contra Costa
Area Moraga/Canyon
Rooms
Basement Crawl Space
Interior
Interior Features Family Room, Formal Dining Room, Breakfast Nook, Stone Counters, Tile Counters, Eat-in Kitchen
Heating Forced Air
Cooling Central Air
Flooring Hardwood, Tile
Fireplaces Number 2
Fireplaces Type Brick, Family Room, Living Room, Stone, Wood Burning
Fireplace Yes
Window Features Double Pane Windows, Window Coverings
Appliance Dishwasher, Double Oven, Disposal, Gas Range, Microwave, Oven, Refrigerator, Dryer, Washer, Gas Water Heater
Laundry 220 Volt Outlet, Cabinets, Dryer, Laundry Room, Washer
Exterior
Exterior Feature Backyard, Back Yard, Front Yard, Side Yard, Low Maintenance
Garage Spaces 2.0
Pool Community
Utilities Available Water/Sewer Meter on Site, Sewer Connected, All Public Utilities, Individual Electric Meter, Individual Gas Meter
Private Pool false
Building
Lot Description Level, Front Yard
Story 1
Sewer Public Sewer
Water Public
Architectural Style Ranch
Level or Stories One Story
New Construction Yes
Schools
School District Acalanes (925) 280-3900
Others
Tax ID 255571007
Read Less Info
Want to know what your home might be worth? Contact us for a FREE valuation!

Our team is ready to help you sell your home for the highest possible price ASAP

© 2024 BEAR, CCAR, bridgeMLS. This information is deemed reliable but not verified or guaranteed. This information is being provided by the Bay East MLS or Contra Costa MLS or bridgeMLS. The listings presented here may or may not be listed by the Broker/Agent operating this website.
Bought with KalokLaw
GET MORE INFORMATION

Parisa Samimi
Founder & Real Estate Broker | License ID: 01858122
Founder & Real Estate Broker License ID: 01858122

