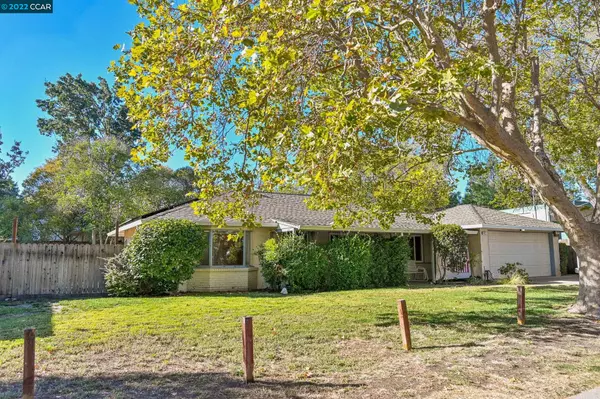For more information regarding the value of a property, please contact us for a free consultation.
Key Details
Sold Price $675,000
Property Type Single Family Home
Sub Type Single Family Residence
Listing Status Sold
Purchase Type For Sale
Square Footage 1,052 sqft
Price per Sqft $641
Subdivision Gregory Gardens
MLS Listing ID 41010485
Sold Date 11/17/22
Bedrooms 3
Full Baths 1
HOA Y/N No
Year Built 1950
Lot Size 8,000 Sqft
Acres 0.18
Property Description
Fantastic Opportunity! Lots of Character in this single story home in desirable Gregory Gardens. The large flat lot offers plenty of possibilities including Expansion, RV/Boat parking and/or an ADU. Thoughtful improvements already made include: Central Heat & Air, Owned Solar, Gas Fireplace Insert, Gas lines relocated from slab to attic, Water lines updated to Pex, and Dual Pane Windows. Also featuring a Welcoming front porch, Spacious & bright eat-in kitchen, Bay window in front bedroom, Phantom screen door at entry, Ceiling fans w/ remotes, Cement patio, Large yards w/ mature trees, Composition shingle roof with leaf filters. Thermostat, Video & Irrigation all WiFi enabled. Located steps from desirable Strandwood Elementary School & minutes from parks, shops, restaurants freeways & Bart. Neighborhood homes are selling in the millions. Add your touch, Make this gem sparkle & Reap the Rewards!
Location
State CA
County Contra Costa
Area Pleasant Hill
Interior
Interior Features Dining Area, Counter - Solid Surface, Eat-in Kitchen
Heating Forced Air
Cooling Ceiling Fan(s), Central Air
Flooring Carpet, Laminate, Tile
Fireplaces Number 1
Fireplaces Type Brick, Insert, Gas, Living Room
Fireplace Yes
Window Features Double Pane Windows
Appliance Dishwasher, Electric Range, Disposal, Refrigerator, Dryer, Washer
Laundry Dryer, In Garage, Washer
Exterior
Exterior Feature Backyard, Back Yard, Front Yard, Side Yard, Sprinklers Automatic
Garage Spaces 2.0
Pool Possible Pool Site
Private Pool false
Building
Lot Description Level, Front Yard
Story 1
Foundation Slab
Sewer Public Sewer
Water Public
Architectural Style Ranch
Level or Stories One Story
New Construction Yes
Schools
School District Mount Diablo (925) 682-8000
Others
Tax ID 152182001
Read Less Info
Want to know what your home might be worth? Contact us for a FREE valuation!

Our team is ready to help you sell your home for the highest possible price ASAP

© 2024 BEAR, CCAR, bridgeMLS. This information is deemed reliable but not verified or guaranteed. This information is being provided by the Bay East MLS or Contra Costa MLS or bridgeMLS. The listings presented here may or may not be listed by the Broker/Agent operating this website.
Bought with CarolynDavidson
GET MORE INFORMATION

Parisa Samimi
Founder & Real Estate Broker | License ID: 01858122
Founder & Real Estate Broker License ID: 01858122

