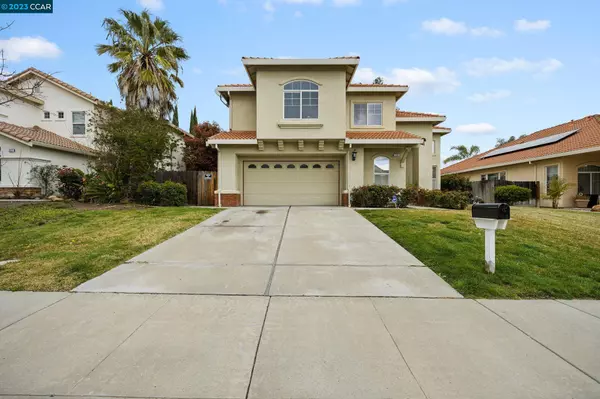For more information regarding the value of a property, please contact us for a free consultation.
Key Details
Sold Price $675,000
Property Type Single Family Home
Sub Type Single Family Residence
Listing Status Sold
Purchase Type For Sale
Square Footage 2,454 sqft
Price per Sqft $275
Subdivision Daybreak
MLS Listing ID 41022282
Sold Date 05/09/23
Bedrooms 3
Full Baths 2
Half Baths 1
HOA Y/N No
Year Built 1999
Lot Size 6,510 Sqft
Acres 0.15
Property Description
Welcome! This contemporary two-story home features 3 Bedrooms, 2.5 Bathrooms & 2,454 square feet of living space on a 6,510 square foot lot. The kitchen, the heart of the home, boasts laminate flooring, countertop seating, and a dining nook. Additional 1st floor features include a cozy family room w/fireplace, formal dining room, living room, half bath, and laundry room. The 2nd floor offers 3 bedrooms, including the primary suite with a walk in closet, and en-suite bathroom with a sunken tub, separate shower, and dual vanity. In addition there is a loft, and a bonus room with a walk in closet which can easily be converted into a 4th bedroom. The backyard is an entertainer's dream with a pool, hot tub, room to play, and the property comes with solar & spacious 2 car garage. It's just minutes to schools, shopping, dining, parks, trails, and so much more.
Location
State CA
County Contra Costa
Area Antioch
Interior
Interior Features Bonus/Plus Room, Breakfast Bar, Tile Counters, Eat-in Kitchen, Kitchen Island, Pantry
Heating Forced Air
Cooling Ceiling Fan(s), Central Air
Flooring Laminate, Tile
Fireplaces Number 1
Fireplaces Type Family Room
Fireplace Yes
Window Features Window Coverings
Appliance Dishwasher, Disposal, Microwave
Laundry Hookups Only, Laundry Room
Exterior
Exterior Feature Back Yard, Dog Run, Front Yard, Garden/Play, Side Yard, Landscape Back, Landscape Front
Garage Spaces 2.0
Pool Gas Heat, In Ground
Private Pool true
Building
Lot Description Regular
Story 2
Water Public
Architectural Style Contemporary
Level or Stories Two Story
New Construction Yes
Others
Tax ID 0535500466
Read Less Info
Want to know what your home might be worth? Contact us for a FREE valuation!

Our team is ready to help you sell your home for the highest possible price ASAP

© 2024 BEAR, CCAR, bridgeMLS. This information is deemed reliable but not verified or guaranteed. This information is being provided by the Bay East MLS or Contra Costa MLS or bridgeMLS. The listings presented here may or may not be listed by the Broker/Agent operating this website.
Bought with JoedyMichael
GET MORE INFORMATION

Parisa Samimi
Founder & Real Estate Broker | License ID: 01858122
Founder & Real Estate Broker License ID: 01858122

