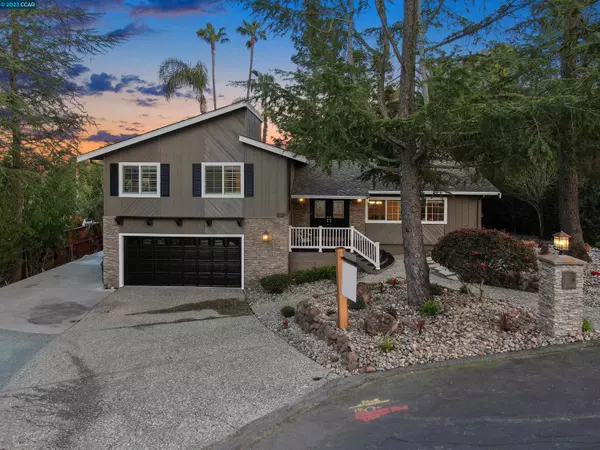For more information regarding the value of a property, please contact us for a free consultation.
Key Details
Sold Price $1,400,000
Property Type Single Family Home
Sub Type Single Family Residence
Listing Status Sold
Purchase Type For Sale
Square Footage 2,195 sqft
Price per Sqft $637
Subdivision Vine Hill
MLS Listing ID 41023739
Sold Date 05/12/23
Bedrooms 3
Full Baths 2
Half Baths 1
HOA Y/N No
Year Built 1976
Lot Size 0.263 Acres
Acres 0.26
Property Description
Open Saturday April 15th from 1-3. Stop on by. This Martinez Masterpiece checks all the boxes! Fabulous cul-de-sac location, great curb appeal with RV parking, exceptional updates throughout, and a backyard “beyond your dreams! The beautifully appointed living and dining room features soaring vaulted ceilings, skylights, gorgeous tile floors, plantation shutters and an impressive stone fireplace. Step into the Chef’s kitchen with high-end appliances including a gas range, granite counters, breakfast bar and nook. Watch the big game in the family room with plenty of space for a big screen TV. Luxurious primary retreat with a large walk-in closet, ensuite with 3 sinks, and its own balcony showcasing Mount Diablo views! Bask in the epitome of outdoor delight with a spectacular inground pool, well-equipped outdoor kitchen, pergola, perfect for al fresco dining, sports court, cascading waterfall, and multiple decks for relaxing or having a dance party under the stars. Imagine the opportunities for year-round entertaining. Two well-appointed secondary bedrooms and a cozy separate office. Got toys? Don’t miss the large garage with impeccable epoxy floors. Plenty of room to expand and ADU potential! Great location on the Pleasant Hill border with Highly rated Mount Diablo schools.
Location
State CA
County Contra Costa
Area Martinez
Interior
Interior Features Office, Breakfast Bar, Breakfast Nook, Counter - Solid Surface, Eat-in Kitchen, Updated Kitchen
Heating Forced Air
Cooling Ceiling Fan(s), Central Air
Flooring Tile, Carpet
Fireplaces Number 1
Fireplaces Type Gas, Living Room
Fireplace Yes
Appliance Dishwasher, Double Oven, Disposal, Gas Range, Microwave, Refrigerator
Laundry Dryer, Laundry Room, Washer
Exterior
Exterior Feature Back Yard, Front Yard, Side Yard, Landscape Back, Landscape Front
Garage Spaces 2.0
Pool In Ground, Outdoor Pool
View Y/N true
View Mt Diablo
Private Pool true
Building
Lot Description Premium Lot
Story 3
Sewer Public Sewer
Water Public
Architectural Style Contemporary
Level or Stories Tri-Level
New Construction Yes
Others
Tax ID 1553600071
Read Less Info
Want to know what your home might be worth? Contact us for a FREE valuation!

Our team is ready to help you sell your home for the highest possible price ASAP

© 2024 BEAR, CCAR, bridgeMLS. This information is deemed reliable but not verified or guaranteed. This information is being provided by the Bay East MLS or Contra Costa MLS or bridgeMLS. The listings presented here may or may not be listed by the Broker/Agent operating this website.
Bought with JasonWheeler
GET MORE INFORMATION

Parisa Samimi
Founder & Real Estate Broker | License ID: 01858122
Founder & Real Estate Broker License ID: 01858122

